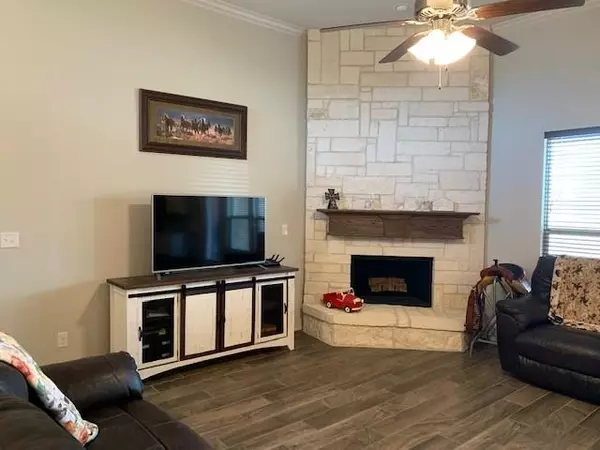For more information regarding the value of a property, please contact us for a free consultation.
441 Walnut Court Josephine, TX 75173
Want to know what your home might be worth? Contact us for a FREE valuation!

Our team is ready to help you sell your home for the highest possible price ASAP
Key Details
Property Type Single Family Home
Sub Type Single Family Residence
Listing Status Sold
Purchase Type For Sale
Square Footage 2,294 sqft
Price per Sqft $173
Subdivision High Meadow Estates Ph I
MLS Listing ID 14757877
Sold Date 03/23/22
Style Ranch
Bedrooms 3
Full Baths 2
HOA Y/N None
Total Fin. Sqft 2294
Year Built 2019
Annual Tax Amount $6,306
Lot Size 0.492 Acres
Acres 0.492
Property Description
Absolutely gorgeous home on almost half acre. NO HOA. Step inside to find an open floorplan with so much to love. From the stone fireplace that is the focal point of the living area to the beautiful quartz counters in the spacious kitchen, this home will not disappoint. Chef's dream kitchen with tons of cabinets, wood look tile for easy maintenance, mud bench as you come in from the garage, 2 dining areas, 3 nice sized bedrooms, pipe fencing, gutters all around, 3 car garage and spacious covered back patio are just some of the things that make this house a great place to call home. Professional pics coming soon.All information deemed reliable but not guaranteed. Buyer to verify.
Location
State TX
County Collin
Direction 78 to 1138 turn rt, left on CR 640 left on High Meadow, Rt. on Meadowview, left on Harvest, rt on Walnut. House on right. SIY
Rooms
Dining Room 2
Interior
Interior Features High Speed Internet Available
Heating Central, Electric
Cooling Central Air, Electric
Flooring Carpet, Ceramic Tile
Fireplaces Number 1
Fireplaces Type Stone, Wood Burning
Appliance Dishwasher, Disposal, Electric Cooktop, Plumbed for Ice Maker
Heat Source Central, Electric
Exterior
Exterior Feature Covered Patio/Porch, Rain Gutters
Garage Spaces 3.0
Utilities Available City Sewer, City Water, Co-op Water
Roof Type Composition
Parking Type Garage Faces Side, Oversized
Garage Yes
Building
Lot Description Few Trees, Lrg. Backyard Grass, Subdivision
Story One
Foundation Slab
Structure Type Brick
Schools
Elementary Schools Mcclendon
Middle Schools Leland Edge
High Schools Community
School District Community Isd
Others
Restrictions None
Ownership Of Record
Acceptable Financing Cash, Conventional, FHA, VA Loan
Listing Terms Cash, Conventional, FHA, VA Loan
Financing FHA
Read Less

©2024 North Texas Real Estate Information Systems.
Bought with Amanda O'Mara • Monument Realty
GET MORE INFORMATION




