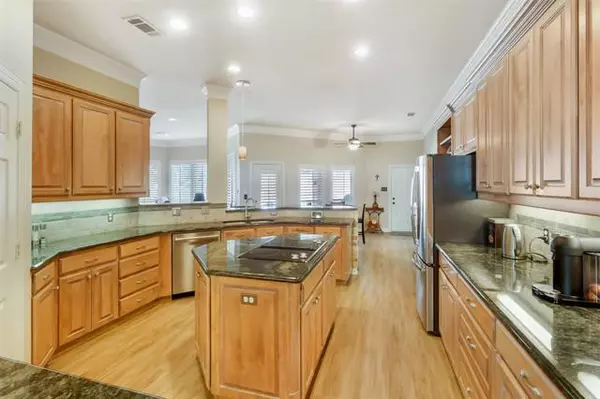For more information regarding the value of a property, please contact us for a free consultation.
1018 Lakeridge Court Colleyville, TX 76034
Want to know what your home might be worth? Contact us for a FREE valuation!

Our team is ready to help you sell your home for the highest possible price ASAP
Key Details
Property Type Single Family Home
Sub Type Single Family Residence
Listing Status Sold
Purchase Type For Sale
Square Footage 2,448 sqft
Price per Sqft $296
Subdivision Lakewood Estates
MLS Listing ID 14753853
Sold Date 03/28/22
Style Traditional
Bedrooms 4
Full Baths 3
HOA Fees $120/ann
HOA Y/N Mandatory
Total Fin. Sqft 2448
Year Built 1996
Annual Tax Amount $9,283
Lot Size 10,018 Sqft
Acres 0.23
Property Description
Rare opportunity to own a home in Lakewood Estates Gated Community at the end of a cul-de-sac! One story custom home, open floorplan, inviting backyard. Lots of windows all with plantation shelters. 4 bedroom, 3 full baths; 4th bedroom could be perfect home office with built in custom shelving. Gourmet kitchen with custom cabinets, granite, stainless steel appliances, island and bar. Stone brick fireplace with gas logs. Recently updated flooring thru entire house. Master bedroom with extra sitting room. 2 HVAC units replaced 2018; roof, gutters, and outside painted 2019. New hot water heater, dishwasher. Wrought iron gate to rear garage and extra parking. Conveniently located to stores and restaurants.
Location
State TX
County Tarrant
Community Community Sprinkler, Gated, Lake
Direction From Highway 26 northbound, turn right on to Centerpark Drive. Turn right on to Lakeridge Court. Your will need the gate code from Showing Time to enter the cul-de-sac. The house will be on your left towards end of cul-de-sac. There is not a sign in the yard.
Rooms
Dining Room 2
Interior
Interior Features Cable TV Available, Decorative Lighting
Heating Central, Natural Gas
Cooling Attic Fan, Central Air, Electric
Flooring Laminate
Fireplaces Number 1
Fireplaces Type Gas Logs, Gas Starter
Appliance Dishwasher, Disposal, Electric Cooktop, Gas Oven, Microwave, Plumbed For Gas in Kitchen, Plumbed for Ice Maker, Gas Water Heater
Heat Source Central, Natural Gas
Laundry Full Size W/D Area, Gas Dryer Hookup, Washer Hookup
Exterior
Exterior Feature Covered Patio/Porch, Rain Gutters
Garage Spaces 2.0
Fence Brick, Wood
Community Features Community Sprinkler, Gated, Lake
Utilities Available City Sewer, City Water
Roof Type Composition
Parking Type Garage Door Opener, Garage Faces Rear
Garage Yes
Building
Lot Description Cul-De-Sac, Few Trees, Landscaped, Sprinkler System, Subdivision
Story One
Foundation Slab
Structure Type Brick
Schools
Elementary Schools Bransford
Middle Schools Colleyville
High Schools Grapevine
School District Grapevine-Colleyville Isd
Others
Ownership see tax
Acceptable Financing Cash, Conventional
Listing Terms Cash, Conventional
Financing Conventional
Special Listing Condition Survey Available
Read Less

©2024 North Texas Real Estate Information Systems.
Bought with Alonzo Watkins • Six Alpha Realty LLC
GET MORE INFORMATION




