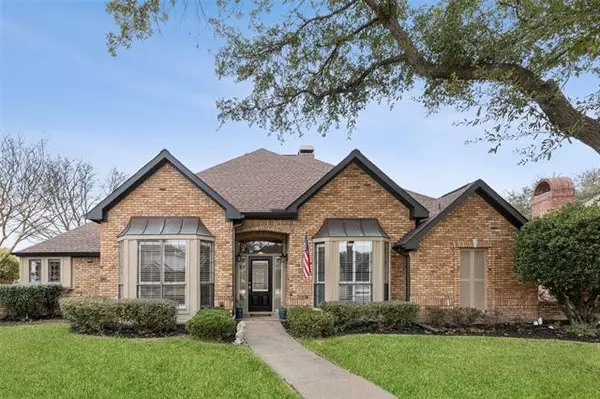For more information regarding the value of a property, please contact us for a free consultation.
3401 Chaney Lane Plano, TX 75093
Want to know what your home might be worth? Contact us for a FREE valuation!

Our team is ready to help you sell your home for the highest possible price ASAP
Key Details
Property Type Single Family Home
Sub Type Single Family Residence
Listing Status Sold
Purchase Type For Sale
Square Footage 2,866 sqft
Price per Sqft $216
Subdivision Preston Meadow Ph 2
MLS Listing ID 14744979
Sold Date 02/16/22
Style Traditional
Bedrooms 4
Full Baths 3
HOA Fees $21/ann
HOA Y/N Mandatory
Total Fin. Sqft 2866
Year Built 1987
Annual Tax Amount $9,963
Lot Size 0.350 Acres
Acres 0.35
Property Description
MULTIPLE OFFERS DEADLINE SATURDAY 8PM. Beautifully maintained home in W Plano 1 story, w 4 bed, 3 bath w Pool & Spa sits on huge corner lot w 3 car garage. Open & spacious floor plan w natural light, wall of windows, vaulted ceilings w wood beams, in living areas & Kitchen & 3 fireplaces. Gas Cooktop. The primary suite boasts a dual sided fireplace & built in bookcases, master bath has walk in closet, jacuzzi tub w sep shower & dbl sinks. Lg Formal Dining ideal for Entertaining. Full Replacement of AC & Furnace to 2 high efficiency, Rheem 17 Seer units including New Duct Work in 2018, Roof 2016, New Water Heater 2021. Foundation 2018 w transferable warranty. All Info is deemed reliable but not guaranteed.
Location
State TX
County Collin
Community Greenbelt, Park, Playground
Direction NDT east to parker cross over Preston take left on Emily and right on Saxon and right on Chaney. sign in yard.
Rooms
Dining Room 2
Interior
Interior Features Cable TV Available, Decorative Lighting, High Speed Internet Available, Paneling, Vaulted Ceiling(s), Wet Bar
Heating Central, Natural Gas
Cooling Ceiling Fan(s), Central Air, Electric
Flooring Carpet, Ceramic Tile, Laminate
Fireplaces Number 3
Fireplaces Type Gas Logs, Gas Starter, Master Bedroom
Appliance Dishwasher, Disposal, Double Oven, Gas Cooktop, Microwave
Heat Source Central, Natural Gas
Laundry Full Size W/D Area
Exterior
Exterior Feature Covered Patio/Porch, Rain Gutters
Garage Spaces 3.0
Fence Wood
Pool Diving Board, Pool/Spa Combo
Community Features Greenbelt, Park, Playground
Utilities Available City Sewer, City Water, Curbs, Sidewalk
Roof Type Composition
Parking Type Garage, Garage Faces Side
Garage Yes
Private Pool 1
Building
Lot Description Corner Lot, Few Trees, Interior Lot, Landscaped, Lrg. Backyard Grass, Sprinkler System, Subdivision
Story One
Foundation Slab
Structure Type Brick
Schools
Elementary Schools Daffron
Middle Schools Robinson
High Schools Plano West
School District Plano Isd
Others
Ownership see agent
Acceptable Financing Cash, Conventional, FHA, VA Loan
Listing Terms Cash, Conventional, FHA, VA Loan
Financing Conventional
Special Listing Condition Aerial Photo, Survey Available
Read Less

©2024 North Texas Real Estate Information Systems.
Bought with Jeff Knox • Knox & Associates Real Estate
GET MORE INFORMATION




