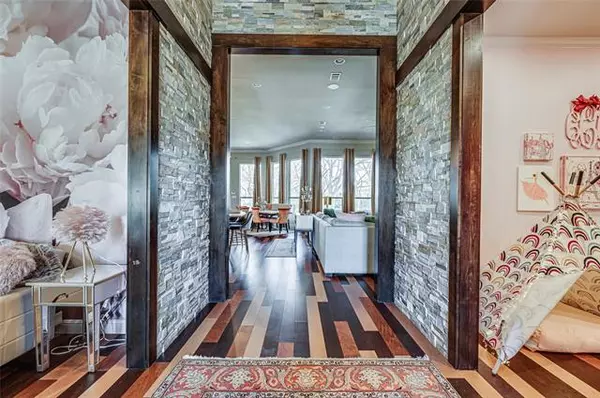For more information regarding the value of a property, please contact us for a free consultation.
3920 SHILOH Trail Midlothian, TX 76065
Want to know what your home might be worth? Contact us for a FREE valuation!

Our team is ready to help you sell your home for the highest possible price ASAP
Key Details
Property Type Single Family Home
Sub Type Single Family Residence
Listing Status Sold
Purchase Type For Sale
Square Footage 4,243 sqft
Price per Sqft $200
Subdivision Shiloh Forest
MLS Listing ID 14741500
Sold Date 02/18/22
Bedrooms 4
Full Baths 4
HOA Fees $31/ann
HOA Y/N Mandatory
Total Fin. Sqft 4243
Year Built 2012
Lot Size 1.348 Acres
Acres 1.348
Property Description
Gorgeous contemporary style home in the highly sought after neighborhood of Shiloh Forest. Home features 4 bedrooms, 4 baths, 3 car garage and large workshop with electric. This kitchen is a dream! Massive island, walk in pantry and oversized built in refrigerator and freezer. Two master bedrooms in this home and a spacious sitting area in the master as well. 1.3 acre lot with heavily treed backyard on a cul-da-sac. Be sure to check out the large decked attic as well. Too many features to list on this amazing home. Come see it before it is gone!
Location
State TX
County Ellis
Community Jogging Path/Bike Path, Lake
Direction From Ovilla Rd, go West on Shiloh. Turn right on Swan Lake Drive. Left on Judy Drive. Right on Shiloh Trail. Home is on the rightBuyer and or buyer agent to verify all all information including but not limited to measurements, schools, all MLS data, etc.
Rooms
Dining Room 1
Interior
Interior Features Central Vacuum, Decorative Lighting, High Speed Internet Available
Heating Central, Electric, Heat Pump, Zoned
Cooling Ceiling Fan(s), Central Air, Electric, Heat Pump, Zoned
Flooring Carpet, Ceramic Tile, Wood
Fireplaces Number 1
Fireplaces Type Stone
Appliance Built-in Refrigerator, Convection Oven, Dishwasher, Disposal, Double Oven, Electric Cooktop, Electric Oven, Ice Maker, Microwave, Plumbed for Ice Maker, Water Filter, Electric Water Heater
Heat Source Central, Electric, Heat Pump, Zoned
Laundry Electric Dryer Hookup, Full Size W/D Area, Washer Hookup
Exterior
Garage Spaces 3.0
Fence Wood
Community Features Jogging Path/Bike Path, Lake
Utilities Available Aerobic Septic, Concrete, Co-op Water, Individual Water Meter, Outside City Limits, Underground Utilities
Roof Type Composition
Parking Type Circular Driveway, Garage Door Opener, Open
Garage Yes
Building
Lot Description Acreage, Cul-De-Sac, Interior Lot, Landscaped, Lrg. Backyard Grass, Many Trees, Subdivision
Story One
Foundation Slab
Structure Type Brick,Rock/Stone
Schools
Elementary Schools Dolores Mcclatchey
Middle Schools Walnut Grove
High Schools Heritage
School District Midlothian Isd
Others
Ownership Paul Haynes Denise Hamlin
Acceptable Financing Cash, Conventional, FHA
Listing Terms Cash, Conventional, FHA
Financing Cash
Special Listing Condition Aerial Photo
Read Less

©2024 North Texas Real Estate Information Systems.
Bought with Julie Richards • eXp Realty, LLC
GET MORE INFORMATION




