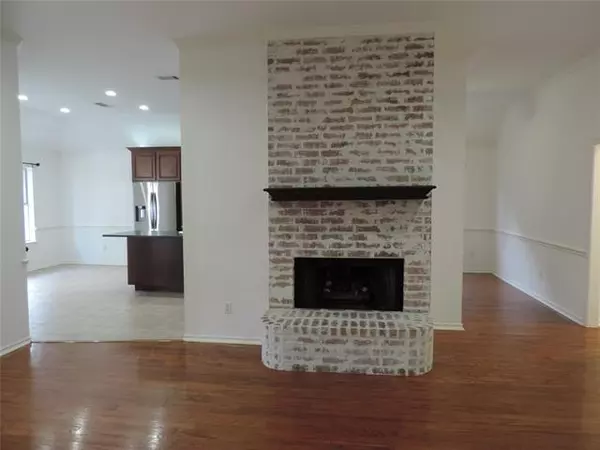For more information regarding the value of a property, please contact us for a free consultation.
2716 Montreal Drive Hurst, TX 76054
Want to know what your home might be worth? Contact us for a FREE valuation!

Our team is ready to help you sell your home for the highest possible price ASAP
Key Details
Property Type Single Family Home
Sub Type Single Family Residence
Listing Status Sold
Purchase Type For Sale
Square Footage 1,956 sqft
Price per Sqft $229
Subdivision Mill Creek Haven
MLS Listing ID 14738068
Sold Date 02/17/22
Style Traditional
Bedrooms 4
Full Baths 2
HOA Y/N None
Total Fin. Sqft 1956
Year Built 1995
Annual Tax Amount $8,838
Lot Size 8,232 Sqft
Acres 0.189
Lot Dimensions 75 X 110
Property Description
Awesome custom home in GCISD! Just minutes from dining and shopping. Spacious open floor plan has a large living area, faux finished fireplace and wall of windows for great views of the custom pool, covered patio and outdoor cooking center. Dream kitchen is equipped with high quality stainless steel appliances, upgraded granite countertops, Kohler sink plus over and under cabinet lighting. Private master suite has fully renovated bathroom with jetted tub and custom closet shelving and drawers. Many of the home improvements include interior paint, carpet, lighting, new gas water heater, subway tile backsplash, wrought iron driveway gate with remote and solar power and much more. A must see home!
Location
State TX
County Tarrant
Community Greenbelt, Park
Direction From Hwy 26 go north on Mill Haven and right on Montreal. Home is on the right.
Rooms
Dining Room 2
Interior
Interior Features Cable TV Available, High Speed Internet Available
Heating Central, Natural Gas
Cooling Central Air, Electric
Flooring Carpet, Ceramic Tile, Wood
Fireplaces Number 1
Fireplaces Type Gas Starter, Wood Burning
Appliance Dishwasher, Disposal, Electric Oven, Gas Cooktop, Microwave, Plumbed For Gas in Kitchen, Plumbed for Ice Maker, Vented Exhaust Fan
Heat Source Central, Natural Gas
Laundry Electric Dryer Hookup, Full Size W/D Area, Washer Hookup
Exterior
Exterior Feature Attached Grill, Covered Patio/Porch, Rain Gutters
Garage Spaces 2.0
Fence Gate, Wrought Iron, Wood
Pool Gunite, Heated, In Ground, Sport, Pool Sweep
Community Features Greenbelt, Park
Utilities Available City Sewer, City Water, Curbs, Individual Gas Meter, Individual Water Meter
Roof Type Composition
Garage Yes
Private Pool 1
Building
Lot Description Few Trees, Landscaped, Sprinkler System, Subdivision
Story One
Foundation Slab
Structure Type Brick
Schools
Elementary Schools Bransford
Middle Schools Colleyville
High Schools Heritage
School District Grapevine-Colleyville Isd
Others
Ownership See Tax Records
Financing Conventional
Read Less

©2025 North Texas Real Estate Information Systems.
Bought with Kathy Croft • RE/MAX DFW Associates



