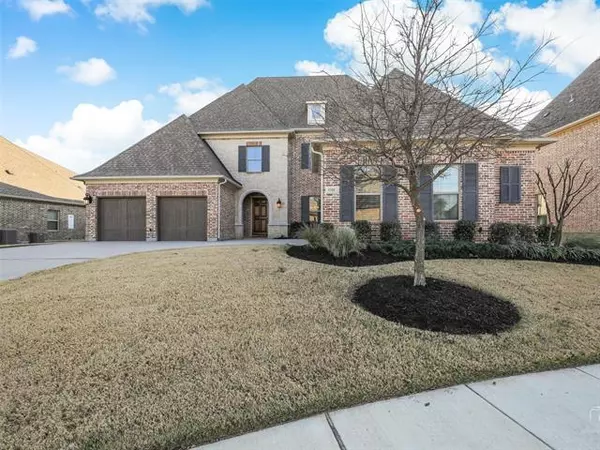For more information regarding the value of a property, please contact us for a free consultation.
1705 Hunters Lane Flower Mound, TX 75028
Want to know what your home might be worth? Contact us for a FREE valuation!

Our team is ready to help you sell your home for the highest possible price ASAP
Key Details
Property Type Single Family Home
Sub Type Single Family Residence
Listing Status Sold
Purchase Type For Sale
Square Footage 4,950 sqft
Price per Sqft $200
Subdivision Hunters Glen
MLS Listing ID 14739111
Sold Date 02/28/22
Style Traditional
Bedrooms 5
Full Baths 5
Half Baths 2
HOA Fees $50/ann
HOA Y/N Mandatory
Total Fin. Sqft 4950
Year Built 2016
Annual Tax Amount $16,219
Lot Size 0.261 Acres
Acres 0.261
Lot Dimensions 123 x 84
Property Description
Highest and best offers by Sun Jan 30 at 6 pm. Welcome to this stunning 5 bedroom home with a spectacular diving pool & spa.Gorgeous entry, extensive hardwoods, soaring ceilings, plantation shutters & much more. Gourmet island kitchen with light cabinetry & gas cooktop opens up to the family room with its cozy fireplace & views of the pool.Primary bedroom has separate vanities, bath & shower with direct entry to utility room. Guest bedroom with ensuite bath & private study all on the first floor. Game & media room plus 3 add. beds with ensuite baths on the 2nd level.Relax & enjoy the large covered patio with wood burning fireplace & the spectacular sparkling diving pool & spa.
Location
State TX
County Denton
Direction From 121 N, exit FM2499 N-Grapevine Mills. Turn right on Gerault Rd, right on Garden Rd, right on Firewheel Dr, right on Milford Dr and left on Hunters Lane.
Rooms
Dining Room 2
Interior
Interior Features Cable TV Available, Flat Screen Wiring, High Speed Internet Available, Vaulted Ceiling(s)
Heating Central, Natural Gas
Cooling Central Air, Electric
Flooring Carpet, Ceramic Tile, Wood
Fireplaces Number 2
Fireplaces Type Heatilator, Wood Burning
Appliance Dishwasher, Disposal, Double Oven, Electric Oven, Gas Cooktop, Microwave, Plumbed for Ice Maker, Vented Exhaust Fan
Heat Source Central, Natural Gas
Laundry Electric Dryer Hookup, Full Size W/D Area, Washer Hookup
Exterior
Exterior Feature Attached Grill, Covered Patio/Porch, Fire Pit, Rain Gutters
Garage Spaces 3.0
Fence Wood
Pool Diving Board, Gunite, Heated, In Ground, Pool/Spa Combo, Pool Sweep, Water Feature
Utilities Available Asphalt, City Sewer, City Water, Curbs, Individual Gas Meter, Individual Water Meter, Sidewalk
Roof Type Composition
Garage Yes
Private Pool 1
Building
Lot Description Interior Lot, Sprinkler System, Subdivision
Story Two
Foundation Slab
Structure Type Brick,Rock/Stone
Schools
Elementary Schools Forest Vista
Middle Schools Forestwood
High Schools Flower Mound
School District Lewisville Isd
Others
Ownership xxx-xxxx
Acceptable Financing Cash, Conventional, VA Loan
Listing Terms Cash, Conventional, VA Loan
Financing Conventional
Read Less

©2024 North Texas Real Estate Information Systems.
Bought with Brit Ewers • Dave Perry Miller Real Estate
GET MORE INFORMATION


