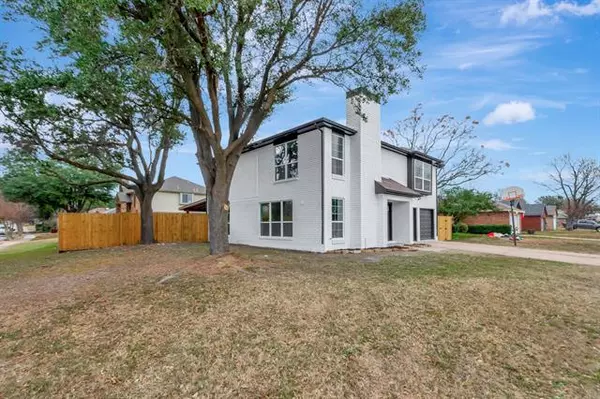For more information regarding the value of a property, please contact us for a free consultation.
6601 Hightower Drive Watauga, TX 76148
Want to know what your home might be worth? Contact us for a FREE valuation!

Our team is ready to help you sell your home for the highest possible price ASAP
Key Details
Property Type Single Family Home
Sub Type Single Family Residence
Listing Status Sold
Purchase Type For Sale
Square Footage 2,272 sqft
Price per Sqft $174
Subdivision Summer Hills Add
MLS Listing ID 14744743
Sold Date 03/14/22
Style Colonial
Bedrooms 4
Full Baths 2
Half Baths 1
HOA Y/N None
Total Fin. Sqft 2272
Year Built 1986
Annual Tax Amount $6,938
Lot Size 10,802 Sqft
Acres 0.248
Property Description
Impeccable remodel 4 bed 2.1 baths central location.Gutted to the 2x4s this home has NEW Electrical, plumbing,HVAC system,windows,sheetrock,flooring, paint throughout.The 3 CUSTOM bathrooms and amazing showers, granite countertops,tile, and fixtures.DO NOT miss this kitchen that makes everyone want to cook.New gas stove, built-in microwave,stove. Custom cabinets,granite farmhouse sink custom fixtures, all LED lights. OVERSIZED 4 BEDROOMS and 1 Jack and Jill bathroom.This exquisite remodel has New insulation,programmable thermostat,landscape,carpet and tile,Custom fireplace, and new doors. The backyard is pool-ready.Great location only .5 miles from Rufe Snow and 5 min from 820.10 min. from Alliance shopping
Location
State TX
County Tarrant
Direction From Rufe Snow go West on Hightower Home on Right
Rooms
Dining Room 2
Interior
Interior Features Decorative Lighting
Heating Central, Natural Gas
Cooling Ceiling Fan(s), Central Air, Electric
Flooring Carpet, Ceramic Tile, Laminate
Fireplaces Number 1
Fireplaces Type Gas Starter
Appliance Convection Oven, Dishwasher, Disposal, Electric Oven, Gas Cooktop, Gas Range, Microwave, Plumbed for Ice Maker, Electric Water Heater, Gas Water Heater
Heat Source Central, Natural Gas
Exterior
Exterior Feature Covered Patio/Porch, Rain Gutters
Garage Spaces 2.0
Fence Wood
Utilities Available City Sewer, City Water, Concrete, Curbs, Individual Gas Meter, Individual Water Meter
Roof Type Composition
Parking Type 2-Car Double Doors
Garage Yes
Building
Lot Description Corner Lot, Few Trees, Landscaped, Lrg. Backyard Grass, Sprinkler System, Subdivision
Story Two
Foundation Slab
Structure Type Brick
Schools
Elementary Schools Birdville
Middle Schools Watauga
High Schools Birdville
School District Birdville Isd
Others
Ownership See Tax Records
Acceptable Financing Cash, Conventional, FHA, VA Loan
Listing Terms Cash, Conventional, FHA, VA Loan
Financing Conventional
Read Less

©2024 North Texas Real Estate Information Systems.
Bought with Virginia Shaw • Keller Williams Realty-FM
GET MORE INFORMATION




