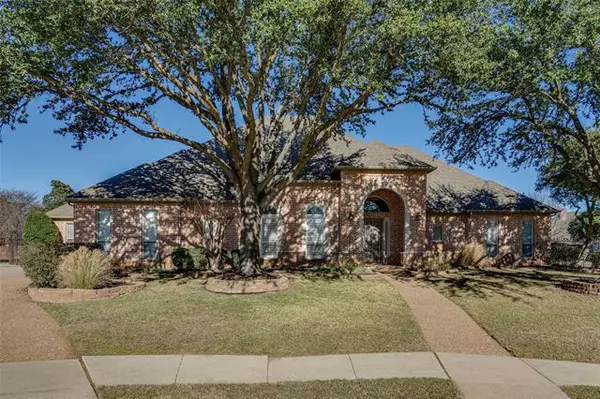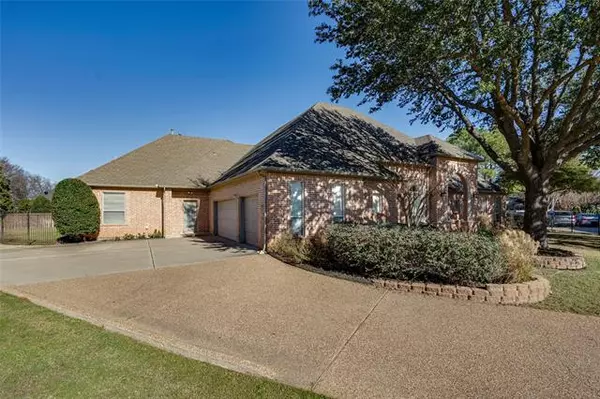For more information regarding the value of a property, please contact us for a free consultation.
1901 Newport Court Southlake, TX 76092
Want to know what your home might be worth? Contact us for a FREE valuation!

Our team is ready to help you sell your home for the highest possible price ASAP
Key Details
Property Type Single Family Home
Sub Type Single Family Residence
Listing Status Sold
Purchase Type For Sale
Square Footage 4,203 sqft
Price per Sqft $226
Subdivision Country Walk Add
MLS Listing ID 14731073
Sold Date 02/03/22
Style Traditional
Bedrooms 4
Full Baths 3
Half Baths 1
HOA Fees $41/ann
HOA Y/N Mandatory
Total Fin. Sqft 4203
Year Built 1997
Annual Tax Amount $13,879
Lot Size 0.555 Acres
Acres 0.555
Property Description
Expansive cul-de-sac lot! The spacious study w-built-ins is to your right upon entry. Generously sized living, dining and family rooms overlook sparkling pool & spa. The chef's kitchen with double ovens & gas cooktop is open to the family room with built-in storage. A gas log in the FP will provide cozy evenings. The oversize master suite is tucked away w-views and access to the pool. 3 secondary bedrooms & 2 baths are down the hallway past the family room - all bedrooms have walk-in closets. Upstairs you'll find a gameroom and media room for relaxing while streaming your favs! Walk to Carroll Elementary. Tesla charger in garage. Freshly painted. MULTIPLE OFFERS-Please submit final offer by 3 pm Sunday Jan 9.
Location
State TX
County Tarrant
Direction from W. Southlake Blvd, turn South onto Peytonville Rd. Turn right at the stop sign onto Continental Blvd. Turn left onto Village Green Drive, then right onto Newport Court. #1901 is straight ahead at the end of the cul de sac.
Rooms
Dining Room 2
Interior
Interior Features Built-in Wine Cooler, Cable TV Available, Decorative Lighting, Flat Screen Wiring, High Speed Internet Available, Sound System Wiring, Vaulted Ceiling(s)
Heating Central, Natural Gas, Zoned
Cooling Ceiling Fan(s), Central Air, Electric, Zoned
Flooring Carpet, Ceramic Tile, Wood
Fireplaces Number 1
Fireplaces Type Brick, Gas Logs
Appliance Built-in Refrigerator, Convection Oven, Dishwasher, Disposal, Double Oven, Electric Oven, Gas Cooktop, Microwave, Plumbed For Gas in Kitchen, Plumbed for Ice Maker, Vented Exhaust Fan, Gas Water Heater
Heat Source Central, Natural Gas, Zoned
Laundry Electric Dryer Hookup, Full Size W/D Area, Laundry Chute, Washer Hookup
Exterior
Exterior Feature Covered Patio/Porch, Rain Gutters, Lighting
Garage Spaces 3.0
Fence Wrought Iron, Wood
Pool Diving Board, Gunite, Heated, In Ground, Pool/Spa Combo, Pool Sweep
Utilities Available City Sewer, City Water, Concrete, Curbs, Individual Gas Meter, Individual Water Meter, Underground Utilities
Roof Type Composition
Parking Type 2-Car Double Doors, 2-Car Single Doors, Garage Door Opener, Garage, Garage Faces Side, Open, Oversized
Garage Yes
Private Pool 1
Building
Lot Description Cul-De-Sac, Few Trees, Interior Lot, Irregular Lot, Landscaped, Lrg. Backyard Grass, Sprinkler System, Subdivision
Story Two
Foundation Slab
Structure Type Brick
Schools
Elementary Schools Carroll
Middle Schools Dawson
High Schools Carroll
School District Carroll Isd
Others
Ownership Owner of Record
Acceptable Financing Cash, Conventional, FHA, VA Loan
Listing Terms Cash, Conventional, FHA, VA Loan
Financing Conventional
Read Less

©2024 North Texas Real Estate Information Systems.
Bought with Tanya Benoist • Keller Williams Realty
GET MORE INFORMATION




