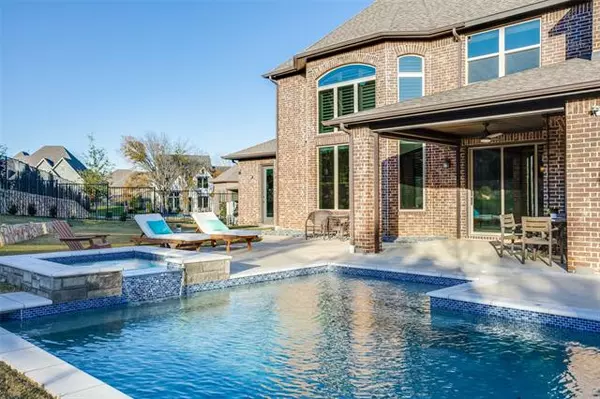For more information regarding the value of a property, please contact us for a free consultation.
6405 Sorrento Lane Flower Mound, TX 75077
Want to know what your home might be worth? Contact us for a FREE valuation!

Our team is ready to help you sell your home for the highest possible price ASAP
Key Details
Property Type Single Family Home
Sub Type Single Family Residence
Listing Status Sold
Purchase Type For Sale
Square Footage 4,915 sqft
Price per Sqft $244
Subdivision Terracina Ph Ii
MLS Listing ID 14738998
Sold Date 02/25/22
Bedrooms 5
Full Baths 4
Half Baths 1
HOA Fees $59
HOA Y/N Mandatory
Total Fin. Sqft 4915
Year Built 2017
Annual Tax Amount $15,800
Lot Size 0.382 Acres
Acres 0.382
Property Description
Beautiful Toll Brothers Home with a pool! This home has everything you are looking for! Downstairs has a great open floor plan with large eat-in kitchen and accordion style doors to your backyard oasis. The oversized master suite includes a large walk-in closet that is attached to the laundry room. The 2nd downstairs bedroom would make an excellent mother in-law suite with ensuite bathroom and easy access to 3rd car garage. Upstairs you will find 3 additional bedrooms, along with a large game room and media room. The backyard is perfect for entertaining with a built-in outdoor kitchen, fireplace and modern pool with spa! You don't want to miss this beautiful move in ready home in a great location!
Location
State TX
County Denton
Direction From the North exit of the DFW Airport: North on Highway 121. Travel 2.1 miles & exit to FM2499. Continue on FM2499 for 9.3 miles Left at FM 407-Justin Rd. Continue on FM 407 for .1 mile Right on Chinn Chapel Rd. Proceed .1 mile on Chinn Chapel and community will be on the LH side.
Rooms
Dining Room 2
Interior
Heating Central, Natural Gas
Cooling Ceiling Fan(s), Central Air, Gas
Flooring Carpet, Ceramic Tile, Wood
Fireplaces Number 1
Fireplaces Type Gas Logs
Appliance Dishwasher, Disposal, Electric Oven, Gas Cooktop, Microwave, Water Filter, Gas Water Heater
Heat Source Central, Natural Gas
Exterior
Exterior Feature Attached Grill, Covered Patio/Porch, Fire Pit
Garage Spaces 3.0
Fence Metal
Pool Heated, Pool/Spa Combo
Utilities Available City Sewer, City Water
Roof Type Composition
Parking Type 2-Car Double Doors
Garage Yes
Private Pool 1
Building
Lot Description Cul-De-Sac, Sprinkler System
Story Two
Foundation Combination
Structure Type Brick
Schools
Elementary Schools Heritage
Middle Schools Briarhill
High Schools Marcus
School District Lewisville Isd
Others
Ownership See Tax
Acceptable Financing Cash, Conventional, Other
Listing Terms Cash, Conventional, Other
Financing Conventional
Read Less

©2024 North Texas Real Estate Information Systems.
Bought with Amy Maynard • Keller Williams Rockwall
GET MORE INFORMATION




