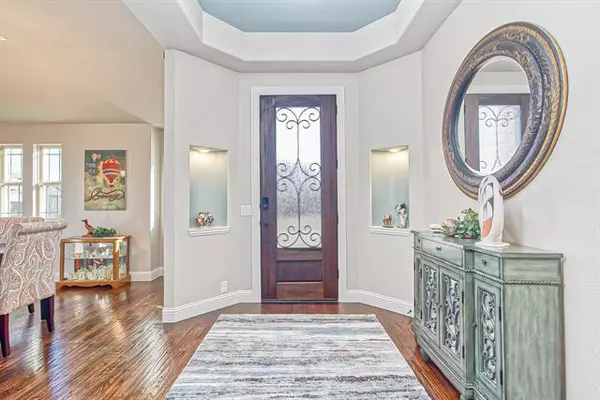For more information regarding the value of a property, please contact us for a free consultation.
4805 Windfern Way Midlothian, TX 76065
Want to know what your home might be worth? Contact us for a FREE valuation!

Our team is ready to help you sell your home for the highest possible price ASAP
Key Details
Property Type Single Family Home
Sub Type Single Family Residence
Listing Status Sold
Purchase Type For Sale
Square Footage 2,764 sqft
Price per Sqft $180
Subdivision Thomas Trail Estates
MLS Listing ID 14738724
Sold Date 02/25/22
Bedrooms 4
Full Baths 3
HOA Fees $47/ann
HOA Y/N Mandatory
Total Fin. Sqft 2764
Year Built 2020
Annual Tax Amount $8,441
Lot Size 10,018 Sqft
Acres 0.23
Property Description
Immaculate Bloomfield home on landscaped, corner lot offers attention to detail at every turn! Popular Hawthorne II plan delivers an open floor plan featuring hand-scraped wood floors throughout the first floor. Living room boasts gorgeous stone fireplace, vaulted ceilings, and terrific views to the over-sized, backyard that offers many options. Cooks appreciate the well designed kitchen complete with granite counter tops, SS appliances, work island with added seating, and abundant storage. Master retreat offers a great escape with sitting area, walk-in closet, separate shower, and deep garden tub! Convenient game room, bedroom suite and bath upstairs, 2 and half car garage, and tons of attic storage space!
Location
State TX
County Ellis
Community Greenbelt
Direction From FM 663, left on Tower Rd., right on Staghorn, Staghorn becomes Windfern Way.
Rooms
Dining Room 2
Interior
Interior Features Cable TV Available, Decorative Lighting, High Speed Internet Available, Vaulted Ceiling(s)
Heating Central, Electric
Cooling Ceiling Fan(s), Central Air, Electric
Flooring Carpet, Ceramic Tile, Wood
Fireplaces Number 1
Fireplaces Type Stone, Wood Burning
Appliance Dishwasher, Disposal, Electric Cooktop, Electric Oven, Microwave, Plumbed for Ice Maker, Vented Exhaust Fan, Electric Water Heater
Heat Source Central, Electric
Exterior
Exterior Feature Covered Patio/Porch, Rain Gutters
Garage Spaces 2.0
Fence Wood
Community Features Greenbelt
Utilities Available City Sewer, City Water, Concrete, Curbs, Sidewalk
Roof Type Composition
Parking Type 2-Car Double Doors, Garage Door Opener, Garage Faces Front
Garage Yes
Building
Lot Description Corner Lot, Few Trees, Landscaped, Lrg. Backyard Grass, Sprinkler System, Subdivision
Story Two
Foundation Slab
Structure Type Brick
Schools
Elementary Schools Mtpeak
Middle Schools Frank Seales
High Schools Midlothian
School District Midlothian Isd
Others
Ownership Of Record
Acceptable Financing Cash, Conventional, FHA, VA Loan
Listing Terms Cash, Conventional, FHA, VA Loan
Financing Cash
Special Listing Condition Survey Available
Read Less

©2024 North Texas Real Estate Information Systems.
Bought with Bre Genia Hamp • Opendoor Brokerage, LLC
GET MORE INFORMATION




