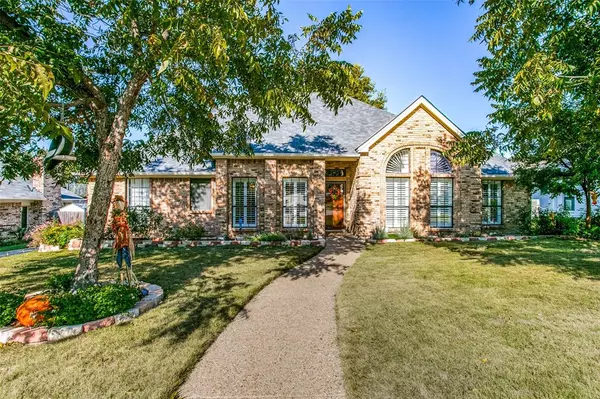For more information regarding the value of a property, please contact us for a free consultation.
1115 Wilshire Drive Trophy Club, TX 76262
Want to know what your home might be worth? Contact us for a FREE valuation!

Our team is ready to help you sell your home for the highest possible price ASAP
Key Details
Property Type Single Family Home
Sub Type Single Family Residence
Listing Status Sold
Purchase Type For Sale
Square Footage 2,085 sqft
Price per Sqft $225
Subdivision Trophy Club # 5
MLS Listing ID 14722765
Sold Date 01/17/22
Style Traditional
Bedrooms 3
Full Baths 2
HOA Y/N None
Total Fin. Sqft 2085
Year Built 1984
Annual Tax Amount $6,371
Lot Size 0.259 Acres
Acres 0.259
Property Description
TRANQUIL IN TROPHY CLUB-Relax on the patio under a majestic oak tree. Producing veggie garden, grapes, blackberries, a plum tree, and pecan trees adorn the yard.You will love this well maintained one owner home with an abundance of upgrades in this warm community. Trophy Club is a small town with warm and inviting community feel! Plenty to do in town with the local restaurants, shopping, and a community pool. There is a gorgeous golf club, award winning schools and even a state park where you can ride horses, ATVS and motorcycles! Play at several parks located all over town and even an off-leash dog park!You will love living in this charming community, come check it out!! *DID NOT LOSE POWER DURING ICEMAGEDDEN*
Location
State TX
County Denton
Community Boat Ramp, Campground, Community Pool, Golf, Greenbelt, Jogging Path/Bike Path, Lake, Other, Park, Playground, Tennis Court(S)
Direction From 114 North on Trophy Club drive. Left on Carnoustie. Left on Wilshire.
Rooms
Dining Room 2
Interior
Interior Features Decorative Lighting, High Speed Internet Available, Vaulted Ceiling(s), Wainscoting
Heating Central, Electric
Cooling Ceiling Fan(s), Central Air, Electric
Flooring Ceramic Tile
Fireplaces Number 1
Fireplaces Type Brick, Wood Burning
Appliance Dishwasher, Disposal, Electric Cooktop, Electric Oven, Ice Maker, Microwave, Plumbed for Ice Maker, Refrigerator, Vented Exhaust Fan
Heat Source Central, Electric
Laundry Electric Dryer Hookup, Full Size W/D Area, Washer Hookup
Exterior
Exterior Feature Covered Patio/Porch, Garden(s), Rain Gutters, Lighting
Garage Spaces 2.0
Fence Gate, Wood
Community Features Boat Ramp, Campground, Community Pool, Golf, Greenbelt, Jogging Path/Bike Path, Lake, Other, Park, Playground, Tennis Court(s)
Utilities Available All Weather Road, Asphalt, City Sewer, City Water, Curbs, Individual Gas Meter, Individual Water Meter, MUD Sewer, MUD Water
Roof Type Composition
Parking Type 2-Car Single Doors, Epoxy Flooring, Garage Door Opener, Garage, Garage Faces Rear, Oversized
Total Parking Spaces 2
Garage Yes
Building
Lot Description Few Trees, Interior Lot, Landscaped, Lrg. Backyard Grass, Subdivision
Story One
Foundation Slab
Level or Stories One
Structure Type Brick,Fiber Cement
Schools
Elementary Schools Lakeview
Middle Schools Medlin
High Schools Byron Nelson
School District Northwest Isd
Others
Ownership David Scott
Acceptable Financing Cash, Conventional, FHA, VA Loan
Listing Terms Cash, Conventional, FHA, VA Loan
Financing Conventional
Read Less

©2024 North Texas Real Estate Information Systems.
Bought with Steven Jones • Williams Trew Real Estate
GET MORE INFORMATION




