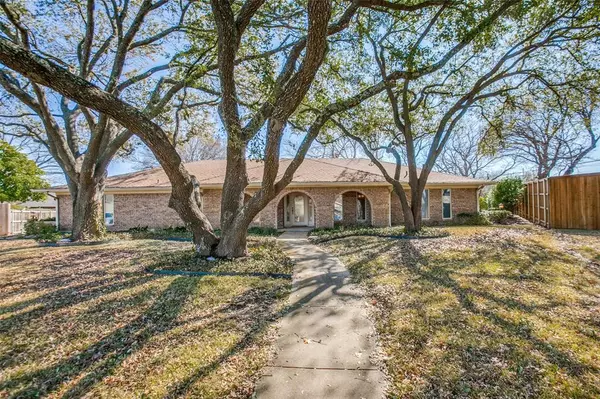For more information regarding the value of a property, please contact us for a free consultation.
11 Walnut Creek Place Richardson, TX 75080
Want to know what your home might be worth? Contact us for a FREE valuation!

Our team is ready to help you sell your home for the highest possible price ASAP
Key Details
Property Type Single Family Home
Sub Type Single Family Residence
Listing Status Sold
Purchase Type For Sale
Square Footage 2,640 sqft
Price per Sqft $208
Subdivision Canyon Creek Country Club 8
MLS Listing ID 14756442
Sold Date 03/11/22
Style Traditional
Bedrooms 4
Full Baths 3
Half Baths 1
HOA Y/N None
Total Fin. Sqft 2640
Year Built 1969
Annual Tax Amount $9,592
Lot Size 0.420 Acres
Acres 0.42
Property Description
MULTIPLE OFFERS RECEIVED. BEST AND FINAL DUE 5 PM 2-20-22. Awesome Canyon Creek home! Located on a huge.42 acre lot lined by gorgeous trees and shrubs with room to build your dream pool and outdoor entertaining space. Floorplan offers 4 bedrooms, 3 baths, formal living and formal dining, a huge family rm, breakfast nook, kitchen and butlers pantry. Updated family room has a vaulted beamed ceiling, stone fireplace and hearth, tiled flooring. The split bedrm has an updated bath and could be an office or Mother in law suite. The large primary bedrm has a large walk in closet and jetted tub-shower. Large 2 car garage and huge driveway with a storage shed. Bring your imagination and make it your own! Plano ISD
Location
State TX
County Collin
Direction From 75, go west on W Renner Rd. Turn left on Custer. Turn Right on Lookout. Turn Right on Canyon Creek. Turn Left on Walnut Creek. House on the left at the end of the cul de sac.
Rooms
Dining Room 2
Interior
Interior Features Cable TV Available, Decorative Lighting, Paneling
Heating Central, Natural Gas, Zoned
Cooling Central Air, Electric, Zoned
Flooring Carpet, Ceramic Tile
Fireplaces Number 1
Fireplaces Type Gas Logs, Gas Starter
Appliance Dishwasher, Disposal, Electric Oven, Gas Cooktop, Microwave, Plumbed For Gas in Kitchen
Heat Source Central, Natural Gas, Zoned
Exterior
Exterior Feature Covered Patio/Porch, Storage
Garage Spaces 2.0
Utilities Available City Sewer, City Water, Individual Gas Meter, Individual Water Meter, Overhead Utilities, Sidewalk
Roof Type Composition
Total Parking Spaces 2
Garage Yes
Building
Lot Description Cul-De-Sac, Few Trees, Landscaped, Lrg. Backyard Grass, Sprinkler System, Subdivision
Story One
Foundation Slab
Level or Stories One
Structure Type Brick
Schools
Elementary Schools Aldridge
Middle Schools Wilson
High Schools Plano Senior
School District Plano Isd
Others
Ownership see agent
Acceptable Financing Cash, Conventional
Listing Terms Cash, Conventional
Financing Cash
Read Less

©2024 North Texas Real Estate Information Systems.
Bought with Andrew Painter • Compass RE Texas, LLC
GET MORE INFORMATION


