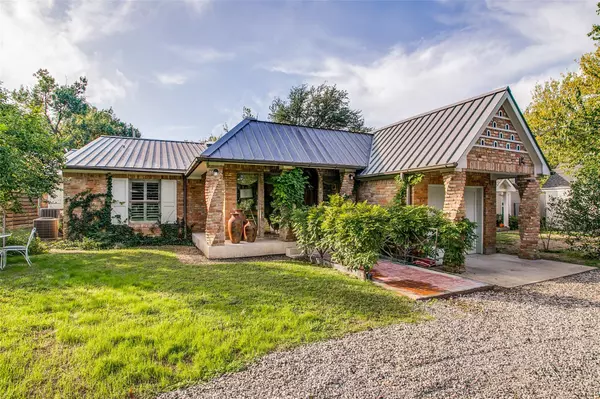For more information regarding the value of a property, please contact us for a free consultation.
5310 Wenonah Drive Dallas, TX 75209
Want to know what your home might be worth? Contact us for a FREE valuation!

Our team is ready to help you sell your home for the highest possible price ASAP
Key Details
Property Type Single Family Home
Sub Type Single Family Residence
Listing Status Sold
Purchase Type For Sale
Square Footage 2,462 sqft
Price per Sqft $446
Subdivision Greenway Parks
MLS Listing ID 20201775
Sold Date 12/30/22
Style Traditional
Bedrooms 2
Full Baths 2
Half Baths 1
HOA Fees $100/ann
HOA Y/N Mandatory
Year Built 1948
Annual Tax Amount $19,618
Lot Size 7,448 Sqft
Acres 0.171
Property Description
Re-imagined by architect Cole Smith and designer Sherry Hayslip in a down-to-the-studs makeover in 2011, this 2, 2.5 charmer in Greenway Parks anticipated the old money aesthetic now trending. From the twisting brick columns out front reflecting the owner's custom trimming-and-tassels business to the signature peaked windows framing a luscious green belt, every turn yields a delight. Soaring ceilings in a large living room as well as the kitchen, highlighted by Italian hand-painted tiles from French-brown, butcher-block counters and an original Chambers stove. A tiled fireplace warms a cozy sitting area. Antique, eclectic doors lead to the garage, kitchen and primary suite. Skylights in the living room and primary bath, which also features a steam shower, tankless water heater and a plumbed-ready tub area. Hardwoods throughout, a metal roof and wonderful views from every vantage point.
Location
State TX
County Dallas
Direction Use GPS Navigation.
Rooms
Dining Room 1
Interior
Interior Features Built-in Features, Cable TV Available, Chandelier, Decorative Lighting, Eat-in Kitchen, High Speed Internet Available, Tile Counters, Walk-In Closet(s), Wet Bar
Heating Central
Cooling Central Air
Flooring Hardwood, Tile
Fireplaces Number 1
Fireplaces Type Wood Burning
Appliance Dishwasher, Disposal, Gas Range, Microwave, Plumbed For Gas in Kitchen, Vented Exhaust Fan
Heat Source Central
Exterior
Exterior Feature Lighting
Garage Spaces 1.0
Utilities Available City Sewer, City Water
Roof Type Metal,Other
Parking Type Garage, Garage Faces Front
Garage Yes
Building
Lot Description Few Trees, Greenbelt, Interior Lot, Landscaped, Subdivision
Story One
Foundation Pillar/Post/Pier
Structure Type Brick
Schools
Elementary Schools Polk
School District Dallas Isd
Others
Ownership See Agent
Acceptable Financing Cash, Conventional
Listing Terms Cash, Conventional
Financing Conventional
Read Less

©2024 North Texas Real Estate Information Systems.
Bought with Tessa Mosteller • Briggs Freeman Sotheby's Int'l
GET MORE INFORMATION




