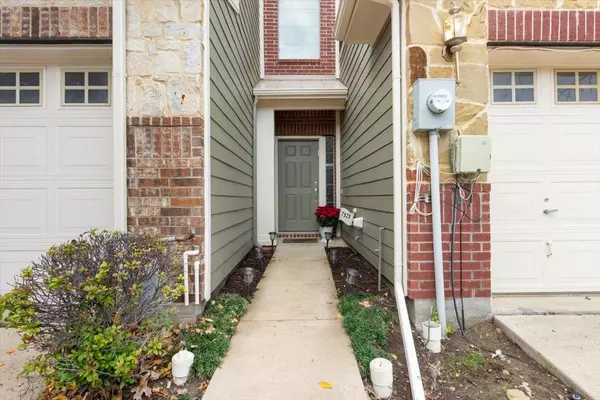For more information regarding the value of a property, please contact us for a free consultation.
7929 Hannah Street Plano, TX 75025
Want to know what your home might be worth? Contact us for a FREE valuation!

Our team is ready to help you sell your home for the highest possible price ASAP
Key Details
Property Type Townhouse
Sub Type Townhouse
Listing Status Sold
Purchase Type For Sale
Square Footage 1,658 sqft
Price per Sqft $217
Subdivision Redhill Spgs
MLS Listing ID 20218566
Sold Date 12/30/22
Style Traditional
Bedrooms 3
Full Baths 2
Half Baths 1
HOA Fees $230/mo
HOA Y/N Mandatory
Year Built 2007
Annual Tax Amount $5,713
Lot Size 2,178 Sqft
Acres 0.05
Property Description
MULTIPLE OFFERS RECEIVED. HIGHEST AND BEST DUE WED. THE 14TH. Meticulous low maintenance updated townhome nestled in the heart of Plano. Once inside you'll be greeted by soaring 19 ft. ceilings and sweeping wood-look tile floors throughout the open concept first floor. Host friends and family in the spacious family room highlighted by a warm corner fireplace and a wall of windows overlooking the backyard. Fall in love with the gorgeous updated kitchen featuring granite counter-tops, under-mount lighting, and updated Smart Samsung range and microwave. The modern half bath downstairs has been updated with a new vanity and vessel sink. A rod iron staircase leads you upstairs where you'll find an expansive primary retreat with a luxurious en suite bath with updated wood-look vinyl floors. Both secondary bedrooms have WICs and share a guest bath. A convenient utility room is also situated on the 2nd floor. Entertain in the wonderful backyard with a covered patio and storage closet.
Location
State TX
County Collin
Community Curbs, Sidewalks, Other
Direction From 121 exit Custer and head South. Turn right on Hedgecoxe, left on Tina, right on Riseman, left on Hannah. Home is on the right.
Rooms
Dining Room 1
Interior
Interior Features Cable TV Available, Decorative Lighting, Double Vanity, Flat Screen Wiring, Granite Counters, High Speed Internet Available, Open Floorplan, Pantry, Vaulted Ceiling(s), Walk-In Closet(s)
Heating Central, Fireplace(s), Natural Gas
Cooling Ceiling Fan(s), Central Air, Electric
Flooring Carpet, Ceramic Tile, Luxury Vinyl Plank
Fireplaces Number 1
Fireplaces Type Gas Logs, Living Room
Appliance Dishwasher, Disposal, Electric Range, Convection Oven, Plumbed For Gas in Kitchen
Heat Source Central, Fireplace(s), Natural Gas
Laundry Full Size W/D Area, Washer Hookup
Exterior
Exterior Feature Covered Patio/Porch, Rain Gutters, Private Yard, Storage
Garage Spaces 2.0
Fence Back Yard, Wood
Community Features Curbs, Sidewalks, Other
Utilities Available Cable Available, City Sewer, City Water, Community Mailbox, Concrete, Curbs, Sidewalk
Roof Type Composition
Parking Type Garage Door Opener, Garage Faces Front
Garage Yes
Building
Lot Description Few Trees, Interior Lot, Landscaped, Sprinkler System, Subdivision
Story Two
Foundation Slab
Structure Type Brick,Rock/Stone,Wood
Schools
Elementary Schools Bethany
High Schools Plano Senior
School District Plano Isd
Others
Ownership See Tax
Acceptable Financing Cash, Conventional, FHA, VA Loan
Listing Terms Cash, Conventional, FHA, VA Loan
Financing Other
Read Less

©2024 North Texas Real Estate Information Systems.
Bought with Akiko Ramdenbourg • Matsushita Realty
GET MORE INFORMATION




