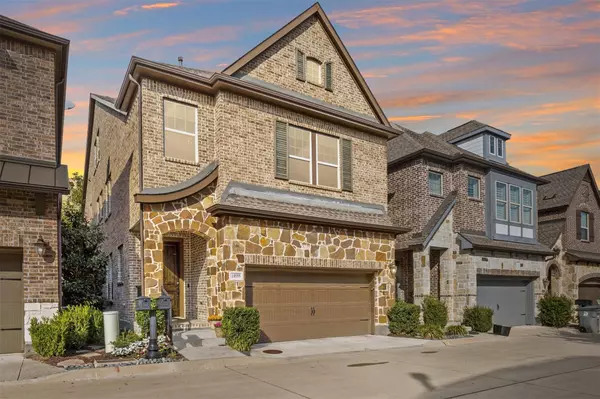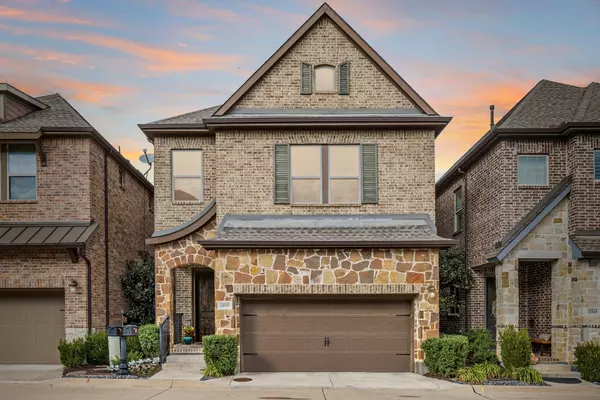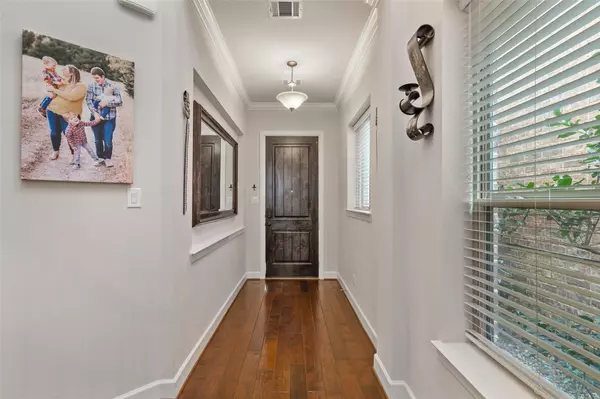For more information regarding the value of a property, please contact us for a free consultation.
10559 Plumwood Parkway Dallas, TX 75238
Want to know what your home might be worth? Contact us for a FREE valuation!

Our team is ready to help you sell your home for the highest possible price ASAP
Key Details
Property Type Single Family Home
Sub Type Single Family Residence
Listing Status Sold
Purchase Type For Sale
Square Footage 3,205 sqft
Price per Sqft $210
Subdivision Villas Lk Hlnds 2 Add
MLS Listing ID 20190444
Sold Date 12/29/22
Bedrooms 3
Full Baths 2
Half Baths 1
HOA Fees $60
HOA Y/N Mandatory
Year Built 2016
Annual Tax Amount $13,870
Lot Size 3,267 Sqft
Acres 0.075
Property Description
This David Weekly developed neighborhood is perfect for both busy families and empty-nesters! The main floor is large, open, bright, and designed for hosting. The second story has all three bedrooms, plus a large laundry room and bonus living or office area. The primary bathroom is not only massive, but features the most gorgeous stone countertop. The third story includes yet another large living area and a large walk-in attic access with a lot of storage space. A newly turfed backyard with trex decking and natural gas line for a grill makes it a maintenance free and very useful space. The upgraded two AC units make cooling this home extremely efficient. The garage has plenty of storage with 4 overhead storage racks. This gated community offers plenty of amenities including a dog park, swimming pool, fire pit, and extra green space. The prime location makes it easy to walk to White Rock Coffee or Flag Pole Hill. Neighborhood kids bike to award winning Lake Highlands schools together.
Location
State TX
County Dallas
Community Community Pool, Gated
Direction from NW Hwy, North on Plano Rd, Left on Plumwood, enter gate code provided by ShowingTime, park in guest parking along Plumwood, home is on Right
Rooms
Dining Room 1
Interior
Interior Features Central Vacuum, Granite Counters, High Speed Internet Available, Kitchen Island, Open Floorplan, Pantry
Heating Central
Cooling Central Air
Flooring Carpet, Tile, Wood
Fireplaces Number 1
Fireplaces Type Gas
Appliance Dishwasher, Disposal, Gas Cooktop, Microwave, Double Oven, Tankless Water Heater
Heat Source Central
Exterior
Garage Spaces 2.0
Fence Wood
Community Features Community Pool, Gated
Utilities Available City Sewer, City Water
Roof Type Composition
Parking Type 2-Car Single Doors, Garage, Garage Faces Front
Garage Yes
Building
Story Three Or More
Foundation Slab
Structure Type Brick
Schools
Elementary Schools Lake Highlands
School District Richardson Isd
Others
Ownership See Tax Record
Acceptable Financing Cash, Conventional, FHA, VA Loan
Listing Terms Cash, Conventional, FHA, VA Loan
Financing Conventional
Read Less

©2024 North Texas Real Estate Information Systems.
Bought with Max Dunham • Ebby Halliday, REALTORS
GET MORE INFORMATION




