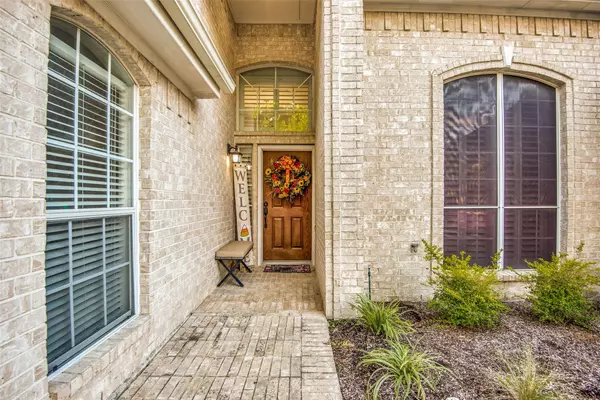For more information regarding the value of a property, please contact us for a free consultation.
6101 Rock Ridge Drive Flower Mound, TX 75028
Want to know what your home might be worth? Contact us for a FREE valuation!

Our team is ready to help you sell your home for the highest possible price ASAP
Key Details
Property Type Single Family Home
Sub Type Single Family Residence
Listing Status Sold
Purchase Type For Sale
Square Footage 2,579 sqft
Price per Sqft $228
Subdivision Stone Hill Farms Sec 4 Ph Ii
MLS Listing ID 20199929
Sold Date 12/28/22
Style Traditional
Bedrooms 4
Full Baths 3
HOA Fees $52/ann
HOA Y/N Mandatory
Year Built 2000
Annual Tax Amount $8,023
Lot Size 10,018 Sqft
Acres 0.23
Property Description
Welcome to this elegantly remodeled home in a highly-desired location! This gem is a stone's throw away from the convenience of what you and your family need - shops, schools, and places of recreation. It's absolutely a great find! This home is well-maintained, spacious, and bathed in natural light. The floor plan, hardwood floors all throughout, and plantation shutters; updated kitchen with stainless steel appliances, double oven, beautiful quartz countertops, and new cabinetry; remodeled master bath and bathrooms; tons of storage space with the Elfa shelving system; awesome outdoor living with built-in gas grill, covered patio with a pergola, and a large lush backyard. These and more are features that you will certainly love. With the quality of life that this home offers, there is nothing left to do but OWN it.
Location
State TX
County Denton
Direction Follow I-35E N to N Stemmons Fwy in Lewisville. Take exit 454A from I-35E N. Continue on N Stemmons Fwy. Take Justin Rd to Rock Ridge Dr in Flower Mound
Rooms
Dining Room 1
Interior
Interior Features Cable TV Available, Chandelier, Granite Counters, Kitchen Island
Heating Central, Fireplace(s), Zoned
Cooling Ceiling Fan(s), Central Air
Flooring Wood
Fireplaces Number 1
Fireplaces Type Gas Logs
Appliance Dishwasher, Disposal, Gas Cooktop, Gas Oven, Gas Range, Microwave, Double Oven
Heat Source Central, Fireplace(s), Zoned
Exterior
Exterior Feature Attached Grill, Covered Patio/Porch, Gas Grill, Lighting, Outdoor Kitchen
Garage Spaces 2.0
Carport Spaces 2
Fence Fenced, Wood
Utilities Available City Sewer, City Water, Concrete, Curbs
Roof Type Composition,Shingle
Garage Yes
Building
Lot Description Landscaped, Lrg. Backyard Grass, Many Trees, Sprinkler System, Subdivision
Story One
Foundation Slab
Structure Type Brick
Schools
Elementary Schools Prairie Trail
School District Lewisville Isd
Others
Ownership Lucio
Acceptable Financing Cash, Conventional, VA Loan, Other
Listing Terms Cash, Conventional, VA Loan, Other
Financing Conventional
Read Less

©2025 North Texas Real Estate Information Systems.
Bought with Kristine Claus • Ebby Halliday Realtors



