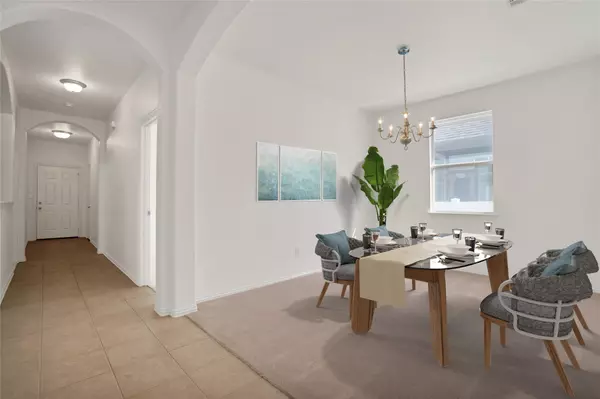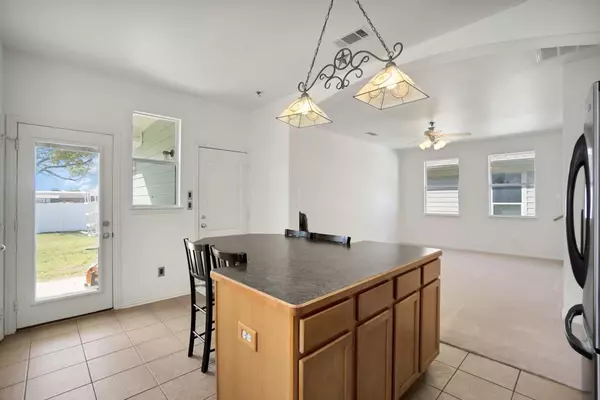For more information regarding the value of a property, please contact us for a free consultation.
9820 Cherry Hill Lane Providence Village, TX 76227
Want to know what your home might be worth? Contact us for a FREE valuation!

Our team is ready to help you sell your home for the highest possible price ASAP
Key Details
Property Type Single Family Home
Sub Type Single Family Residence
Listing Status Sold
Purchase Type For Sale
Square Footage 2,014 sqft
Price per Sqft $161
Subdivision Creek Village
MLS Listing ID 20196571
Sold Date 12/23/22
Style Traditional
Bedrooms 3
Full Baths 2
HOA Fees $33
HOA Y/N Mandatory
Year Built 2004
Annual Tax Amount $5,382
Lot Size 4,791 Sqft
Acres 0.11
Property Description
Stunning Creek Village Providence Village Neighborhood? Family Oriented Lifestyle Activities included in this One of Kind Community Stocked Fishing Ponds, Parks, Walking Trails, Community Fitness Center, and Water Park. This one Owner home is move in ready with Fresh New Paint, Carpet, New Roof Installed Oct 2022. Oversized Newer AC with warranty. Enjoy the Front Patio in this Quiet Friendly Neighborhood. The Large Kitchen and Island Opens to the Living Room and provides an open entertaining space. The Oversized Dining room compliments the Home for Large Family gatherings. Bonus Flex Room upstairs is ready for all the ideas you bring, mini Fridge Cutout, Bar Height Counter, Prewired for Sound and Media equipment. The Large Primary Bedroom and bathroom Stand up Shower with Dual Sinks, Garden Tub and Massive walk in Closet. 2 Queen Sized Secondary Bedrooms downstairs and Long entrance Foyer area. Elementary School is walking distance within the Neighborhood.
Location
State TX
County Denton
Community Lake, Park, Playground, Sidewalks
Direction See GPS
Rooms
Dining Room 1
Interior
Interior Features Eat-in Kitchen, Flat Screen Wiring, High Speed Internet Available, Pantry, Vaulted Ceiling(s), Walk-In Closet(s), Wired for Data
Heating Central, Electric
Cooling Central Air
Flooring Carpet, Ceramic Tile, Combination
Appliance Dishwasher, Disposal, Electric Range, Electric Water Heater
Heat Source Central, Electric
Exterior
Exterior Feature Covered Patio/Porch, Rain Gutters
Garage Spaces 2.0
Carport Spaces 2
Fence Vinyl
Community Features Lake, Park, Playground, Sidewalks
Utilities Available Cable Available, City Sewer, City Water, Overhead Utilities, Phone Available, Underground Utilities
Roof Type Composition
Parking Type 2-Car Single Doors
Garage Yes
Building
Lot Description Interior Lot
Story One and One Half
Foundation Slab
Structure Type Vinyl Siding,Wood
Schools
Elementary Schools James A Monaco
School District Aubrey Isd
Others
Restrictions Deed,Easement(s),No Divide
Acceptable Financing Cash, Conventional, FHA, VA Loan
Listing Terms Cash, Conventional, FHA, VA Loan
Financing FHA 203(b)
Special Listing Condition Utility Easement
Read Less

©2024 North Texas Real Estate Information Systems.
Bought with Deonca Jeffers • My Home Real Estate
GET MORE INFORMATION




