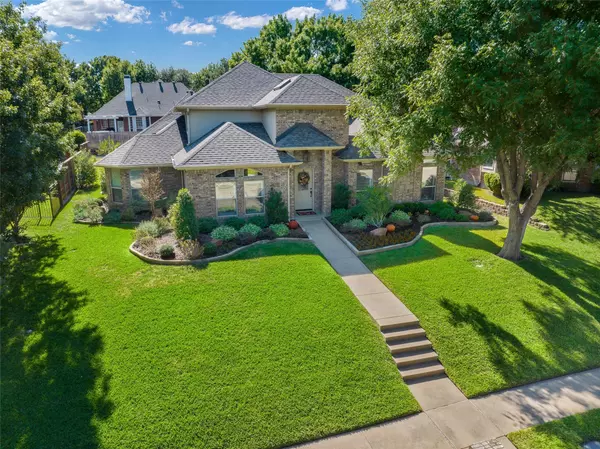For more information regarding the value of a property, please contact us for a free consultation.
7613 Waasland Drive Plano, TX 75025
Want to know what your home might be worth? Contact us for a FREE valuation!

Our team is ready to help you sell your home for the highest possible price ASAP
Key Details
Property Type Single Family Home
Sub Type Single Family Residence
Listing Status Sold
Purchase Type For Sale
Square Footage 2,763 sqft
Price per Sqft $232
Subdivision Oakwood Glen
MLS Listing ID 20187801
Sold Date 12/22/22
Style Traditional
Bedrooms 4
Full Baths 2
Half Baths 1
HOA Fees $50/mo
HOA Y/N Mandatory
Year Built 1984
Lot Size 10,454 Sqft
Acres 0.24
Property Description
Location! Location! Beautiful spacious home featuring modern amenities & architectural character in fantastic location. Quiet street in hidden gem neighborhood with HOA pool & tennis, etc. Home is 3 doors from neighborhood trailhead to 138-acre Hoblitzelle Park, walk, jog, or bike 1½ or 2½(est) mile trails or walk to PISD elem. or mid. school! Home with tons of natural light & open concept feel. Soaring entry, skylights, plantation shutters, updated lighting! Kitchen with expansive quartz counters, SS appliances, gas cooktop, walk-in pantry. Master on main, 3 bdrm up all with lrg walk-in closets. Spray radiant barrier, extra blown insulation=energy efficient. Lush landscape & shaded backyard. Situated between I-75, 121 & NDT makes easy commute to anywhere!
Location
State TX
County Collin
Community Club House, Community Pool, Curbs, Jogging Path/Bike Path, Park, Playground, Pool, Sidewalks, Tennis Court(S), Other
Direction From Legacy and Custer, proceed north on Custer. Go right on USA, left on Belgium Dr. Stay on Belgium all way to bottom of hill. Right on Waasland. Home is 4th house on right.
Rooms
Dining Room 2
Interior
Interior Features Cable TV Available, Chandelier, Decorative Lighting, Double Vanity, Eat-in Kitchen, High Speed Internet Available, Kitchen Island, Open Floorplan, Pantry, Vaulted Ceiling(s), Walk-In Closet(s)
Heating Central, Natural Gas
Cooling Central Air, Electric
Flooring Carpet, Ceramic Tile, Hardwood
Fireplaces Number 1
Fireplaces Type Family Room, Gas Starter, Glass Doors, Stone
Appliance Dishwasher, Disposal, Electric Oven, Gas Cooktop, Microwave, Convection Oven, Plumbed For Gas in Kitchen, Refrigerator, Vented Exhaust Fan, Other
Heat Source Central, Natural Gas
Laundry Electric Dryer Hookup, Utility Room, Laundry Chute, Full Size W/D Area, Washer Hookup
Exterior
Exterior Feature Covered Patio/Porch, Rain Gutters, Lighting, Private Yard
Garage Spaces 2.0
Fence Back Yard, Fenced, High Fence, Privacy, Wood
Community Features Club House, Community Pool, Curbs, Jogging Path/Bike Path, Park, Playground, Pool, Sidewalks, Tennis Court(s), Other
Utilities Available Alley, Cable Available, City Sewer, City Water, Concrete, Curbs, Electricity Connected, Individual Gas Meter, Individual Water Meter, Natural Gas Available, Phone Available, Sidewalk, Underground Utilities
Roof Type Composition
Parking Type 2-Car Single Doors, Alley Access, Concrete, Driveway, Garage, Garage Door Opener, Garage Faces Rear, Inside Entrance, Kitchen Level, Lighted, Oversized
Garage Yes
Building
Lot Description Adjacent to Greenbelt, Landscaped, Lrg. Backyard Grass, Oak, Sprinkler System, Subdivision
Story Two
Foundation Slab
Structure Type Brick
Schools
Elementary Schools Hedgcoxe
High Schools Plano Senior
School District Plano Isd
Others
Restrictions Deed
Ownership Gregg and Joyce Stengel
Acceptable Financing Cash, Conventional, VA Loan
Listing Terms Cash, Conventional, VA Loan
Financing Cash
Special Listing Condition Deed Restrictions, Survey Available
Read Less

©2024 North Texas Real Estate Information Systems.
Bought with Stacey Leslie • EXP REALTY
GET MORE INFORMATION




