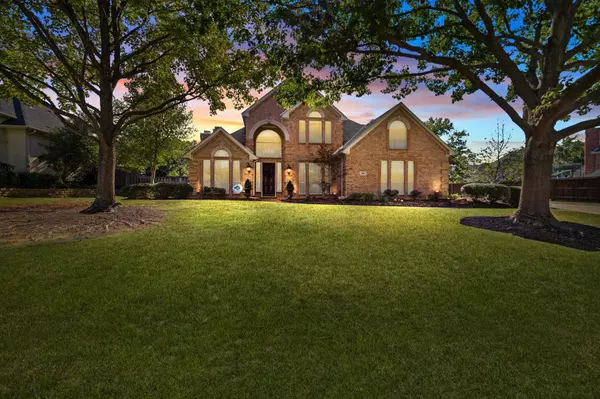For more information regarding the value of a property, please contact us for a free consultation.
809 Timber Lake Circle Southlake, TX 76092
Want to know what your home might be worth? Contact us for a FREE valuation!

Our team is ready to help you sell your home for the highest possible price ASAP
Key Details
Property Type Single Family Home
Sub Type Single Family Residence
Listing Status Sold
Purchase Type For Sale
Square Footage 4,138 sqft
Price per Sqft $282
Subdivision Timber Lake Add
MLS Listing ID 20209818
Sold Date 12/20/22
Bedrooms 5
Full Baths 4
HOA Fees $100/ann
HOA Y/N Mandatory
Year Built 1996
Lot Size 0.371 Acres
Acres 0.3711
Property Description
Gorgeous 5-bedroom home with the perfect floorplan in Carroll ISD. A rare find in most sought-after amenity rich community Timber Lake. Enjoy fishing, pool, tennis, parks & jogging trails. Walk into the soaring ceiling entry, sweeping staircase, walls of windows, wood trim and custom-built ins throughout. Private dedicated study with dual built-in desk, Gallery room with warm fireplace, showcased trimmed dining room, open family concept to kitchen & breakfast nook all overlooking treed backyard, large outdoor lifestyle living with fireplace and built-in grill. Beautiful sparking pool & spa. Spacious Master with sitting area, luxury bath features soaker tub & shower. Guest bedroom down with private bath, 3 more large bedrooms up all with large closets and storage, lofted Gameroom. Some flex room options! Light & bright utility with fun laundry chute, second staircase, outdoor shower to wash the dogs and kids! Oversized 3 car garage. The Best community to raise your Dragon family.
Location
State TX
County Tarrant
Community Community Pool, Curbs, Fishing, Greenbelt, Jogging Path/Bike Path, Lake, Park, Playground, Sidewalks, Tennis Court(S)
Direction Two options from 1709 or Continental
Rooms
Dining Room 2
Interior
Interior Features Cable TV Available, Decorative Lighting, Eat-in Kitchen, Flat Screen Wiring, Granite Counters, High Speed Internet Available, Kitchen Island, Multiple Staircases, Pantry, Wainscoting, Walk-In Closet(s)
Heating Natural Gas, Zoned
Cooling Electric, Zoned
Flooring Carpet, Ceramic Tile, Wood
Fireplaces Number 3
Fireplaces Type Family Room, Gas, Gas Starter, Outside
Appliance Dishwasher, Disposal, Electric Cooktop, Electric Oven, Microwave, Convection Oven, Refrigerator
Heat Source Natural Gas, Zoned
Laundry Electric Dryer Hookup, Gas Dryer Hookup, Utility Room, Laundry Chute, Washer Hookup
Exterior
Exterior Feature Attached Grill, Covered Patio/Porch, Rain Gutters, Outdoor Shower
Garage Spaces 3.0
Fence Wood
Pool In Ground, Pool/Spa Combo, Waterfall
Community Features Community Pool, Curbs, Fishing, Greenbelt, Jogging Path/Bike Path, Lake, Park, Playground, Sidewalks, Tennis Court(s)
Utilities Available City Sewer, City Water
Roof Type Composition
Garage Yes
Private Pool 1
Building
Lot Description Few Trees, Landscaped, Lrg. Backyard Grass, Sprinkler System, Subdivision
Story Two
Foundation Slab
Structure Type Brick
Schools
Elementary Schools Rockenbaug
High Schools Carroll
School District Carroll Isd
Others
Ownership Of Record
Acceptable Financing Cash, Conventional, VA Loan
Listing Terms Cash, Conventional, VA Loan
Financing Conventional
Read Less

©2024 North Texas Real Estate Information Systems.
Bought with Nancy Highers • Highers Group Realty, LLC
GET MORE INFORMATION


