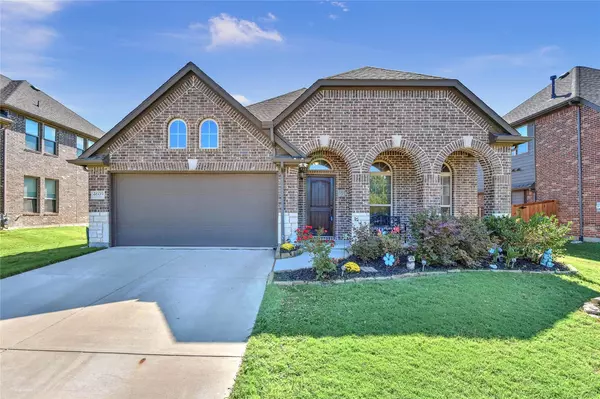For more information regarding the value of a property, please contact us for a free consultation.
4609 Sephora Drive Sherman, TX 75092
Want to know what your home might be worth? Contact us for a FREE valuation!

Our team is ready to help you sell your home for the highest possible price ASAP
Key Details
Property Type Single Family Home
Sub Type Single Family Residence
Listing Status Sold
Purchase Type For Sale
Square Footage 1,929 sqft
Price per Sqft $202
Subdivision Austin Landing Phase 2A-1
MLS Listing ID 20142059
Sold Date 12/14/22
Style Traditional
Bedrooms 4
Full Baths 2
HOA Fees $33/ann
HOA Y/N Mandatory
Year Built 2016
Annual Tax Amount $6,218
Lot Size 7,492 Sqft
Acres 0.172
Property Description
Welcome home! Come out and view this beautiful 4 bedroom, 2 bathroom home in Sherman, TX! This home is filled with the perfect features, has all smart switches that can be programmed with Alexa or google smart devices. Starting at the front of the house is a covered front porch with gorgeous archways and wood stained door. Head inside and you'll notice the double door study, an abundance of natural light flowing throughout, tall ceiling, granite counters, stainless steel appliances, and so much more. The floor plan is great for hosting holidays or small gatherings with friends and family. The master suite has a large garden tub with a separate shower. The backyard also has a covered patio for spending a relaxing evening in the comfort of your own backyard. Plenty of grassy space for running and playing. Community features include a clubhouse and pool. Minutes away from shopping, dining, entertainment and more! Just a short drive from Lake Texoma!
Location
State TX
County Grayson
Community Club House, Community Pool
Direction From US Hwy 75, head West on N Loy Lake Rd. Turn left on E N Creek Dr, and turn left on Sephora Dr. Home will be on your left.
Rooms
Dining Room 1
Interior
Interior Features Cable TV Available, Decorative Lighting, Eat-in Kitchen, Granite Counters, High Speed Internet Available, Kitchen Island, Open Floorplan, Pantry
Heating Central, Natural Gas
Cooling Ceiling Fan(s), Central Air, Electric
Flooring Carpet, Ceramic Tile
Appliance Dishwasher, Gas Range, Microwave, Plumbed For Gas in Kitchen, Plumbed for Ice Maker, Vented Exhaust Fan
Heat Source Central, Natural Gas
Laundry Electric Dryer Hookup, Utility Room, Full Size W/D Area, Washer Hookup
Exterior
Exterior Feature Covered Patio/Porch, Rain Gutters
Garage Spaces 2.0
Fence Back Yard, Fenced, Full, Wood
Community Features Club House, Community Pool
Utilities Available City Sewer, City Water, Concrete, Curbs, Individual Gas Meter, Individual Water Meter, Sidewalk
Roof Type Composition
Parking Type 2-Car Single Doors, Covered, Driveway, Garage, Garage Door Opener, Garage Faces Front
Garage Yes
Building
Lot Description Interior Lot, Landscaped, Subdivision
Story One
Foundation Slab
Structure Type Brick,Rock/Stone
Schools
School District Sherman Isd
Others
Ownership See Agent
Acceptable Financing Cash, Conventional, FHA
Listing Terms Cash, Conventional, FHA
Financing Conventional
Read Less

©2024 North Texas Real Estate Information Systems.
Bought with Megan Christensen • Texas Life Real Estate
GET MORE INFORMATION




