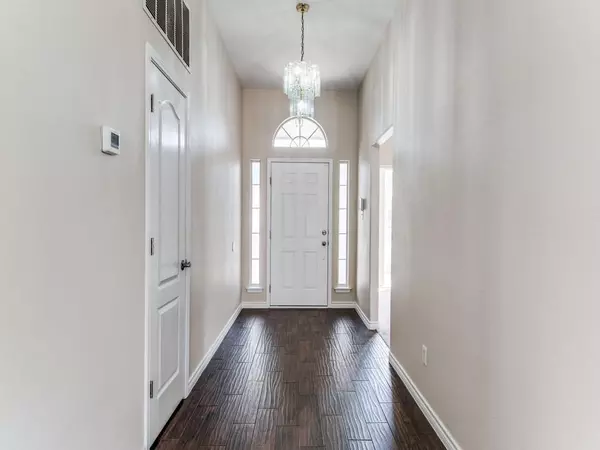For more information regarding the value of a property, please contact us for a free consultation.
8741 Creede Trail Fort Worth, TX 76118
Want to know what your home might be worth? Contact us for a FREE valuation!

Our team is ready to help you sell your home for the highest possible price ASAP
Key Details
Property Type Single Family Home
Sub Type Single Family Residence
Listing Status Sold
Purchase Type For Sale
Square Footage 1,688 sqft
Price per Sqft $230
Subdivision River Trails Add
MLS Listing ID 20180832
Sold Date 12/12/22
Style Ranch,Traditional
Bedrooms 3
Full Baths 2
HOA Y/N None
Year Built 1998
Annual Tax Amount $6,391
Lot Size 6,882 Sqft
Acres 0.158
Property Description
Motivated seller! Beautifully updated and ready to enjoy! Completely redone with designer touches throughout. New paint inside and out, new tile shower surrounds, new wood-grain tile in all living and wet areas and new carpet in bedrooms. Eat-in kitchen with island and new gas range, new garage door and new roof in 2020. Open floor plan in main living area and split master design for privacy. Huge in-ground pool with diving board and spillover spa are sparkling clean and ready for back yard fun. No detail has been overlooked in this truly special property. Schedule your showing today, you won't be disappointed!
Location
State TX
County Tarrant
Direction From Trinity Blvd, south on Thames Trail, left on Elbe Trail, right on Lehigh, right on Tyne Trail, the left on Creede Trail to 8741 Creede Trail.
Rooms
Dining Room 2
Interior
Interior Features Eat-in Kitchen, High Speed Internet Available, Kitchen Island, Open Floorplan, Pantry, Walk-In Closet(s)
Heating Central, Natural Gas
Cooling Ceiling Fan(s), Central Air, Electric
Flooring Carpet, Ceramic Tile
Fireplaces Number 1
Fireplaces Type Family Room, Wood Burning
Appliance Gas Range, Gas Water Heater, Microwave, Refrigerator
Heat Source Central, Natural Gas
Laundry Electric Dryer Hookup, Utility Room, Full Size W/D Area, Washer Hookup
Exterior
Garage Spaces 2.0
Fence Wood
Pool Diving Board, Gunite, In Ground, Pool/Spa Combo
Utilities Available City Sewer, City Water, Curbs, Individual Gas Meter, Individual Water Meter, Natural Gas Available
Roof Type Composition,Shingle
Parking Type 2-Car Single Doors, Concrete, Driveway, Garage, Garage Door Opener
Garage Yes
Private Pool 1
Building
Lot Description Interior Lot
Story One
Foundation Slab
Structure Type Brick
Schools
Elementary Schools Rivertrail
School District Hurst-Euless-Bedford Isd
Others
Acceptable Financing Cash, Conventional
Listing Terms Cash, Conventional
Financing FHA 203(b)
Read Less

©2024 North Texas Real Estate Information Systems.
Bought with Dondi Johnson • IRG-Integral Realty Group
GET MORE INFORMATION




