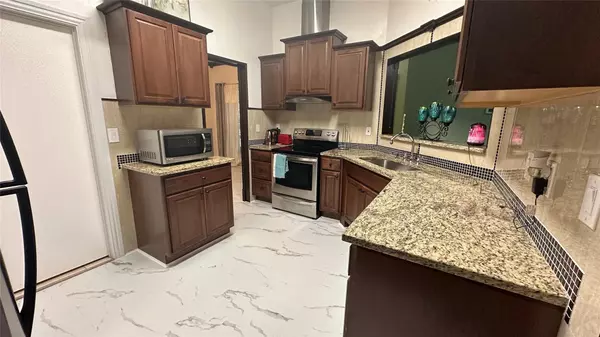For more information regarding the value of a property, please contact us for a free consultation.
5641 Wembley Downs Drive Arlington, TX 76017
Want to know what your home might be worth? Contact us for a FREE valuation!

Our team is ready to help you sell your home for the highest possible price ASAP
Key Details
Property Type Single Family Home
Sub Type Single Family Residence
Listing Status Sold
Purchase Type For Sale
Square Footage 1,419 sqft
Price per Sqft $207
Subdivision Turf Club Estates Add
MLS Listing ID 20190877
Sold Date 12/09/22
Style Traditional
Bedrooms 3
Full Baths 2
HOA Y/N None
Year Built 1985
Annual Tax Amount $5,006
Lot Size 6,098 Sqft
Acres 0.14
Property Description
BUYERS & AGENTS: Seller will contribute to either buyer's closing costs or buying down the mortgage rate. Let's chat!
VERY well maintained with all the updates done within the past few years. Almost new windows, roof, flooring, cabinets, counter tops. See supplements for a list of the updates done.
Located in the heart of southwest Arlington in the popular Turf Club Estates. Close to everything with the perfect layout. Split bedrooms with master at front and other 2 bedrooms in the back of the house. Enclosed back patio for your bug free enjoyment! Come see this one and make your offer today!
ALL Furnishings & appliances in the house, are for sale.
NOTE: Survey in supplements. Please mark offer accordingly.
Location
State TX
County Tarrant
Direction I-20 to Bowen. South onto Bowen to Green Oaks. Right onto SW Green Oaks to W. Nathan Lowe Rd. Right onto Nathan Lowe. Right onto Polo Club. Left onto Wembley Downs Dr. Home is on the left.
Rooms
Dining Room 1
Interior
Interior Features Cable TV Available, Granite Counters, High Speed Internet Available, Pantry
Heating Central, Electric
Cooling Ceiling Fan(s), Central Air, Electric
Flooring Laminate, Tile
Fireplaces Type Brick, Living Room, Wood Burning
Appliance Dishwasher, Dryer, Electric Range, Microwave, Refrigerator, Vented Exhaust Fan, Washer
Heat Source Central, Electric
Laundry Electric Dryer Hookup, Utility Room, Full Size W/D Area, Washer Hookup
Exterior
Exterior Feature Covered Patio/Porch, Rain Gutters, Storage
Garage Spaces 2.0
Fence Wood
Utilities Available Asphalt, City Sewer, City Water, Electricity Connected
Roof Type Composition
Parking Type 2-Car Single Doors, Concrete, Driveway, Garage, Garage Faces Side
Garage Yes
Building
Lot Description Few Trees, Landscaped, Sprinkler System
Story One
Foundation Slab
Structure Type Brick,Wood
Schools
Elementary Schools Anderson
School District Mansfield Isd
Others
Ownership Enisa Sahic
Acceptable Financing Cash, Conventional, FHA, VA Loan
Listing Terms Cash, Conventional, FHA, VA Loan
Financing Conventional
Read Less

©2024 North Texas Real Estate Information Systems.
Bought with Holly Montilla • Moxy Real Estate
GET MORE INFORMATION




