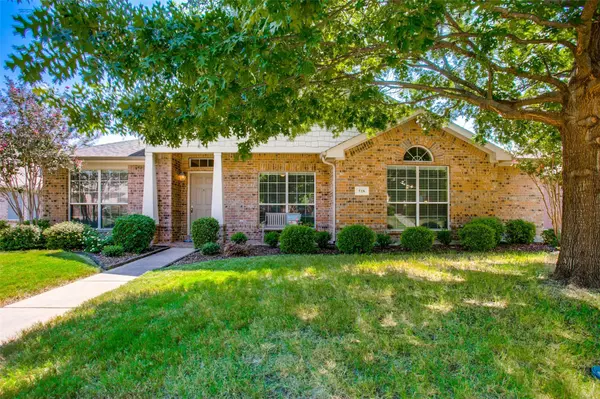For more information regarding the value of a property, please contact us for a free consultation.
518 Magnolia Lane Glenn Heights, TX 75154
Want to know what your home might be worth? Contact us for a FREE valuation!

Our team is ready to help you sell your home for the highest possible price ASAP
Key Details
Property Type Single Family Home
Sub Type Single Family Residence
Listing Status Sold
Purchase Type For Sale
Square Footage 2,086 sqft
Price per Sqft $160
Subdivision Magnolia Farms Add
MLS Listing ID 20171249
Sold Date 12/09/22
Style Traditional
Bedrooms 3
Full Baths 2
HOA Fees $47/ann
HOA Y/N Mandatory
Year Built 2007
Annual Tax Amount $5,176
Lot Size 9,147 Sqft
Acres 0.21
Property Description
The curb appeal paints the picture and the pride of ownership beams in this ONE OWNER Ryland home. Natural light boast throughout the open floorplan featuring 3 bedrooms and 2 full baths, an office with glass french doors, a formal dining room upfront with a walkway that leads to the eat in kitchen. The kitchen features updated stainless steel appliances, a generous amount of cabinet and counter space with a tile backsplash, great breakfast nook surrounded by windows, double door pantry, a breakfast bar that opens to the living room, and an overall great space to entertain. The living room is a large space with a cozy gas log fireplace centered in the room. Turn down for the day in the master suite which features a soaking tub, separate shower, double sinks, & a well organized walk in closet. The secondary bedrooms offer great space and closets and a nice sized bathroom. Relax outside under the large covered patio & enjoy the privacy from the wood board on board fence. Better than new!
Location
State TX
County Ellis
Community Club House, Community Pool, Park, Playground
Direction From I-20 South on 35 exit E Ovilla, right on Uhl and left on Magnolia.
Rooms
Dining Room 2
Interior
Interior Features Cable TV Available, Decorative Lighting, Eat-in Kitchen, Open Floorplan, Pantry, Walk-In Closet(s)
Heating Central
Cooling Ceiling Fan(s), Central Air, Electric
Flooring Carpet, Ceramic Tile
Fireplaces Number 1
Fireplaces Type Gas, Gas Logs, Living Room
Appliance Dishwasher, Disposal, Electric Range, Electric Water Heater, Microwave
Heat Source Central
Laundry Electric Dryer Hookup, Utility Room, Full Size W/D Area, Washer Hookup
Exterior
Exterior Feature Covered Patio/Porch, Rain Gutters
Garage Spaces 2.0
Fence Privacy, Wood
Community Features Club House, Community Pool, Park, Playground
Utilities Available Alley, Cable Available, City Sewer, City Water, Individual Gas Meter
Roof Type Composition
Parking Type 2-Car Single Doors, Driveway, Garage Door Opener, Garage Faces Rear, Oversized
Garage Yes
Building
Lot Description Few Trees, Interior Lot, Landscaped, Lrg. Backyard Grass, Sprinkler System, Subdivision
Story One
Foundation Slab
Structure Type Brick
Schools
Elementary Schools Russell Schupmann
School District Red Oak Isd
Others
Ownership Estate of Patricia Anne Hatch
Acceptable Financing Cash, Conventional, FHA, VA Assumable
Listing Terms Cash, Conventional, FHA, VA Assumable
Financing VA
Special Listing Condition Survey Available
Read Less

©2024 North Texas Real Estate Information Systems.
Bought with Erica Johnson • Erica J Realty, LLC
GET MORE INFORMATION




