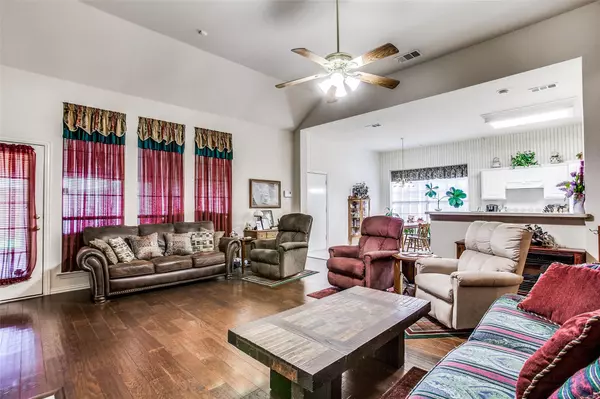For more information regarding the value of a property, please contact us for a free consultation.
713 Yellowstone Drive Allen, TX 75002
Want to know what your home might be worth? Contact us for a FREE valuation!

Our team is ready to help you sell your home for the highest possible price ASAP
Key Details
Property Type Single Family Home
Sub Type Single Family Residence
Listing Status Sold
Purchase Type For Sale
Square Footage 2,189 sqft
Price per Sqft $205
Subdivision Parkside 2
MLS Listing ID 20172801
Sold Date 12/05/22
Style Traditional
Bedrooms 4
Full Baths 2
HOA Y/N None
Year Built 1999
Annual Tax Amount $6,576
Property Description
Beautiful 4 Bedroom home with NO HOMEOWNERS ASSOCIATION. This very well-maintained home is located on a quiet cul-de-sac lot with low traffic, Walking trails and greenbelt areas. Park has small lake and playground. Large family room has a woodburning fireplace and opens into the kitchen . 4th bedroom is being used as an office. Flex room is being used as a formal living room but it could be used as a formal dining room. Nice master suite with a separate shower and jetted tub. Gorgeous Sunroom with a wall of windows looks out into the nice backyard (Sqft. is not included in the house sqft. on tax record ).Pretty 8 Ft. wood fence surround this great backyard. 2 car carport for extra parking. Located minutes away from Hwy.75 and Watters Creek. Highly Desirable Allen Schools!!! Seller has added radiant barrier for more energy efficiency.
Location
State TX
County Collin
Community Curbs, Fishing, Jogging Path/Bike Path, Lake, Park, Playground, Sidewalks
Direction Exit 75,right on Bethany, Left on Big Bend rt. Berkley Left on Yellowstone home is on the right
Rooms
Dining Room 2
Interior
Interior Features Cable TV Available, High Speed Internet Available, Walk-In Closet(s)
Heating Central, Natural Gas
Cooling Ceiling Fan(s), Central Air, Electric
Flooring Carpet, Laminate, Tile
Fireplaces Number 1
Fireplaces Type Gas Starter
Appliance Dishwasher, Disposal, Electric Cooktop, Microwave
Heat Source Central, Natural Gas
Exterior
Exterior Feature Covered Patio/Porch, Rain Gutters
Garage Spaces 2.0
Carport Spaces 2
Fence Wood
Community Features Curbs, Fishing, Jogging Path/Bike Path, Lake, Park, Playground, Sidewalks
Utilities Available Alley, City Sewer, City Water, Curbs, Individual Gas Meter, Sidewalk
Roof Type Composition
Parking Type 2-Car Single Doors, Alley Access, Attached Carport, Garage Door Opener
Garage Yes
Building
Story One
Foundation Slab
Structure Type See Remarks
Schools
Elementary Schools Bolin
School District Allen Isd
Others
Ownership George T Osina
Financing Conventional
Read Less

©2024 North Texas Real Estate Information Systems.
Bought with Jasmine Mai • EXP REALTY
GET MORE INFORMATION




