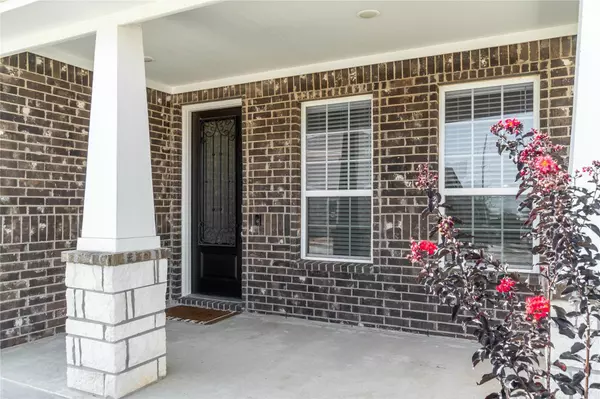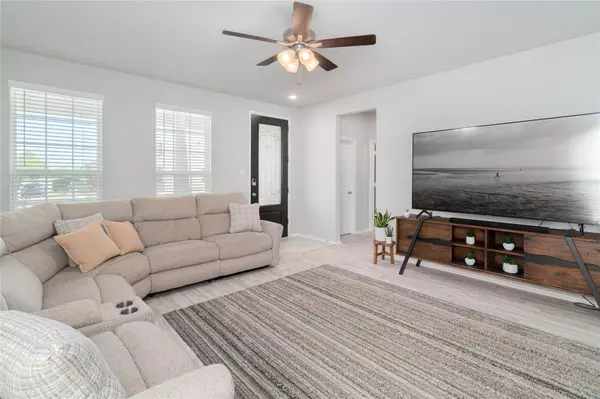For more information regarding the value of a property, please contact us for a free consultation.
10128 Revere Drive Providence Village, TX 76227
Want to know what your home might be worth? Contact us for a FREE valuation!

Our team is ready to help you sell your home for the highest possible price ASAP
Key Details
Property Type Single Family Home
Sub Type Single Family Residence
Listing Status Sold
Purchase Type For Sale
Square Footage 1,442 sqft
Price per Sqft $218
Subdivision Liberty At Providence Village
MLS Listing ID 20118797
Sold Date 11/30/22
Style Traditional
Bedrooms 3
Full Baths 2
HOA Fees $20/ann
HOA Y/N Mandatory
Year Built 2020
Annual Tax Amount $3,989
Lot Size 4,399 Sqft
Acres 0.101
Property Description
AUBREY ISD!! Don't miss the immaculate one-story home in the coveted cape-cod style community of Providence Village!! Shows like brand new and is READY NOW! NO carpet with recently updated luxury vinyl plank flooring! Three beds, two full baths, open-concept living, kitchen, and dining room. Large breakfast bar, granite countertops, updated black SS appliances, new SS farmhouse sink, walk-in pantry, and oversized eat-in kitchen dining room. Light and bright with included blinds throughout. The expansive pantry and utility room are combined leading to the 2 car garage. Smart features include remote wi-fi throughout, a security system, a digital thermostat, and a security doorbell. Enjoy this beautiful, cape-cod, resort-style community in the city of Providence Village. No MUD or PID taxes! Amenities include parks, playgrounds, fishing lakes, walking trails, splash pad, and incredible community events! Don't wait for a new build when you can have better than new right now!
Location
State TX
County Denton
Community Community Sprinkler, Curbs, Fishing, Greenbelt, Jogging Path/Bike Path, Lake, Park, Playground, Sidewalks
Direction GPS
Rooms
Dining Room 1
Interior
Interior Features Cable TV Available, Decorative Lighting, Eat-in Kitchen
Heating Central, Electric
Cooling Attic Fan, Ceiling Fan(s), Central Air, Electric
Flooring Ceramic Tile, Luxury Vinyl Plank
Appliance Dishwasher, Disposal, Electric Range, Electric Water Heater, Microwave, Vented Exhaust Fan
Heat Source Central, Electric
Laundry Electric Dryer Hookup, Utility Room, Full Size W/D Area, Washer Hookup
Exterior
Exterior Feature Covered Patio/Porch, Rain Gutters, Private Yard
Garage Spaces 2.0
Fence Vinyl
Community Features Community Sprinkler, Curbs, Fishing, Greenbelt, Jogging Path/Bike Path, Lake, Park, Playground, Sidewalks
Utilities Available Alley, Cable Available, City Sewer, City Water, Community Mailbox, Concrete, Curbs, Electricity Available, Electricity Connected, Sewer Available, Sidewalk, Underground Utilities
Roof Type Composition
Garage Yes
Building
Lot Description Interior Lot, Landscaped, Sprinkler System, Subdivision
Story One
Foundation Slab
Structure Type Brick,Rock/Stone
Schools
School District Aubrey Isd
Others
Restrictions Deed
Ownership Baucum
Acceptable Financing Cash, Conventional, FHA, USDA Loan, VA Loan
Listing Terms Cash, Conventional, FHA, USDA Loan, VA Loan
Financing Conventional
Read Less

©2025 North Texas Real Estate Information Systems.
Bought with Nick Walker • Rogers Healy and Associates



