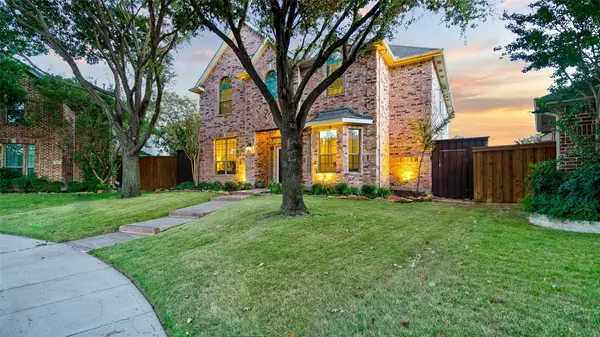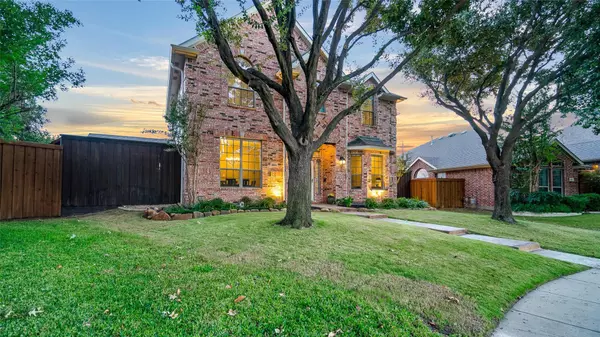For more information regarding the value of a property, please contact us for a free consultation.
4516 Parkridge Drive Plano, TX 75024
Want to know what your home might be worth? Contact us for a FREE valuation!

Our team is ready to help you sell your home for the highest possible price ASAP
Key Details
Property Type Single Family Home
Sub Type Single Family Residence
Listing Status Sold
Purchase Type For Sale
Square Footage 3,390 sqft
Price per Sqft $219
Subdivision Villages Of Preston Glen Ph Ii
MLS Listing ID 20182330
Sold Date 11/21/22
Style Traditional
Bedrooms 4
Full Baths 4
HOA Fees $37/ann
HOA Y/N Mandatory
Year Built 2004
Annual Tax Amount $9,884
Lot Size 7,405 Sqft
Acres 0.17
Property Description
Beautiful modern farmhouse in West Plano with hardwood floors, high ceilings with a bright open floor plan. Updated chef's kitchen features custom soft close cabinets, center island, quartz countertops, ss appliances & butler’s pantry. Breakfast bar with shiplap open to the living room with large windows, electric shades, stone gas fireplace & built in cabinets. Downstairs guest bedroom with ensuite. Upstairs features a large game room & 2 secondary bedrooms & bathrooms. Large master suite with marble flooring with a custom master closet. Master bathroom has marble tile floors, marble vanity with his & her sinks, oversized frameless shower, garden tub & separate vanity with coffee bar. Oversized backyard paradise perfect for entertaining with a covered pergola, pool with spa & a grassy area. BOB fence with electronic gate, epoxy garage floor. Close Legacy West, Park & Preston shopping & dining. Updates include HVAC, HWH, gutters, Vivint alarm system, roof & water softener system.
Location
State TX
County Collin
Community Community Sprinkler, Greenbelt
Direction OPEN HOUSE on SATURDAY 10-22 from 1p-3p. From Hedgcoxe go south on Robinson, left on Palm Valley, right on Mapleridge to Parkridge
Rooms
Dining Room 2
Interior
Interior Features Cable TV Available, Decorative Lighting, Flat Screen Wiring, High Speed Internet Available
Heating Central, Natural Gas
Cooling Attic Fan, Ceiling Fan(s), Central Air, Electric
Flooring Carpet, Ceramic Tile, Marble, Wood
Fireplaces Number 1
Fireplaces Type Brick, Gas Logs, Gas Starter, Masonry, Metal
Equipment Satellite Dish
Appliance Dishwasher, Disposal, Gas Cooktop, Gas Oven, Microwave, Convection Oven, Plumbed For Gas in Kitchen
Heat Source Central, Natural Gas
Laundry Full Size W/D Area
Exterior
Exterior Feature Covered Deck, Covered Patio/Porch, Rain Gutters, Lighting
Garage Spaces 2.0
Fence Gate, Wood, Wrought Iron
Pool Cabana, Fenced, Gunite, In Ground, Pool/Spa Combo, Salt Water, Sport
Community Features Community Sprinkler, Greenbelt
Utilities Available Alley, City Water, Individual Gas Meter, Individual Water Meter
Roof Type Composition
Parking Type Garage, Garage Door Opener, Garage Faces Rear
Garage Yes
Private Pool 1
Building
Lot Description Cul-De-Sac, Few Trees, Interior Lot, Irregular Lot, Landscaped, Lrg. Backyard Grass, Sprinkler System, Subdivision
Story Two
Foundation Slab
Structure Type Brick
Schools
Elementary Schools Riddle
School District Frisco Isd
Others
Ownership Owner of Record
Acceptable Financing Cash, Conventional, FHA, VA Loan
Listing Terms Cash, Conventional, FHA, VA Loan
Financing Conventional
Read Less

©2024 North Texas Real Estate Information Systems.
Bought with Julie Walsh • Jim Walsh Company
GET MORE INFORMATION




