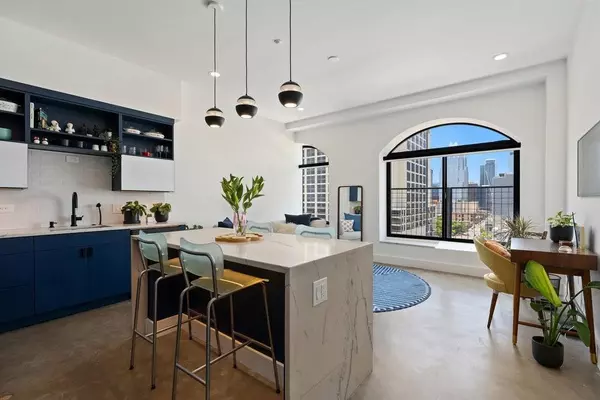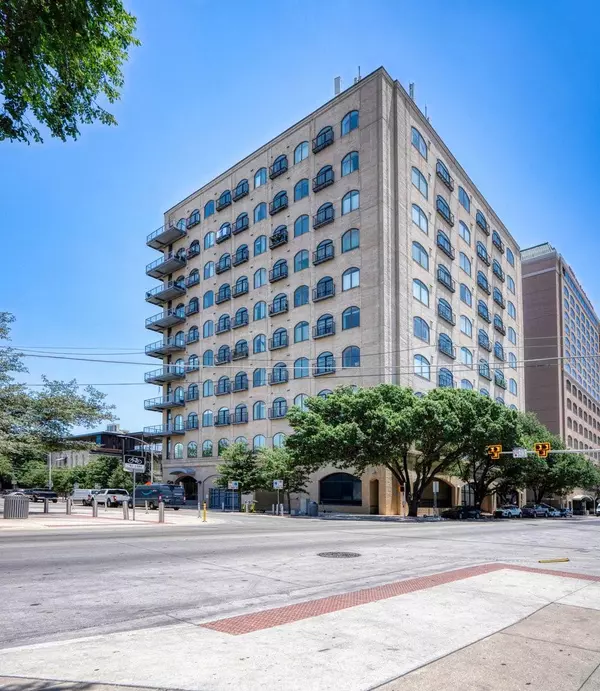For more information regarding the value of a property, please contact us for a free consultation.
507 Sabine Street #1003 Austin, TX 78701
Want to know what your home might be worth? Contact us for a FREE valuation!

Our team is ready to help you sell your home for the highest possible price ASAP
Key Details
Property Type Condo
Sub Type Condominium
Listing Status Sold
Purchase Type For Sale
Square Footage 693 sqft
Price per Sqft $696
Subdivision Sabine On 05 Residential Condo
MLS Listing ID 20166644
Sold Date 11/08/22
Bedrooms 1
Full Baths 1
HOA Fees $363/mo
HOA Y/N Mandatory
Year Built 2007
Annual Tax Amount $8,335
Lot Size 87 Sqft
Acres 0.002
Property Description
PENTHOUSE CONDO DOWNTOWN AUSTIN. Amazing West facing views of the TX Capitol and 6th Street. Walking distance to Hike and Bike trails, Rainey Street, 6th Street, Whole Foods, Target and the MetroRail Red Line (0.2 miles). Lady Bird Lake is less than 1 mile. University of TX and the new Moody Center 1.4 miles away. Located on Waller Creek which is part of the Waterloo Greenway The Confluence. The Waterloo Greenway is currently under construction and once complete the 35 acres of connected green space will span from Lady Bird Lake alongside the condo building to the Waterloo Park and Moody Amphitheater. EXTENSIVE REMODEL: Washer & Dryer, Auto Blinds, Café Appliances, Quartzite Counters, Marble Shower, Robern Fog Free Mirror, Touchless Faucet. INCLUDES 2 PARKING SPACES. Low Utilities. Membership to the Pool, 24 HR Fitness Center & Spa @ The Hilton for $70 month. No Short Term Rentals however there is 12+month lease option available by permit. Owner LREAgent
Location
State TX
County Travis
Direction From I-35 frontage road, drive west on 5th Street and turn right onto Sabine. 507 Sabine is located between 5th and 6th Street downtown. There is public parking garage on 5th Street.
Rooms
Dining Room 1
Interior
Interior Features Cable TV Available, Eat-in Kitchen, Elevator, High Speed Internet Available, Kitchen Island, Open Floorplan
Heating Central
Cooling Central Air
Flooring Concrete
Appliance Dishwasher, Disposal, Dryer, Electric Cooktop, Electric Oven, Electric Water Heater, Microwave, Refrigerator, Washer
Heat Source Central
Exterior
Garage Spaces 2.0
Utilities Available Cable Available, City Sewer, City Water
Waterfront 1
Waterfront Description Creek
Roof Type Flat,Other
Parking Type Assigned, Covered, Garage, Gated, Varies by Unit
Garage Yes
Building
Story One
Foundation Slab
Structure Type Brick,Concrete
Schools
School District Austin Isd
Others
Ownership Vicknair
Acceptable Financing Cash, Contact Agent, Conventional, FHA, Owner Will Carry
Listing Terms Cash, Contact Agent, Conventional, FHA, Owner Will Carry
Financing Conventional
Special Listing Condition Owner/ Agent
Read Less

©2024 North Texas Real Estate Information Systems.
Bought with Non-Mls Member • NON MLS
GET MORE INFORMATION




