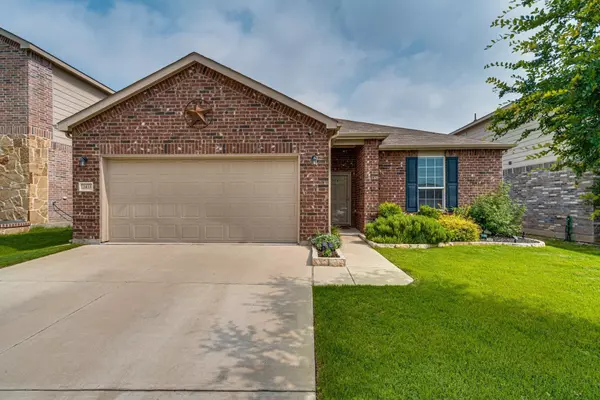For more information regarding the value of a property, please contact us for a free consultation.
2433 Simmental Road Fort Worth, TX 76131
Want to know what your home might be worth? Contact us for a FREE valuation!

Our team is ready to help you sell your home for the highest possible price ASAP
Key Details
Property Type Single Family Home
Sub Type Single Family Residence
Listing Status Sold
Purchase Type For Sale
Square Footage 1,955 sqft
Price per Sqft $168
Subdivision Parr Trust
MLS Listing ID 20133228
Sold Date 11/10/22
Style Traditional
Bedrooms 3
Full Baths 2
HOA Fees $52/qua
HOA Y/N Mandatory
Year Built 2016
Annual Tax Amount $6,703
Lot Size 5,488 Sqft
Acres 0.126
Property Description
SELLER WILL PAY 4,000 IN SELLERS CONCESSIONS! Beautiful one owner home that is conveniently nestled in the desirable West Fork Ranch community. As you walk in, French doors open into a bonus room that could be an office, game room or additional living area. Family room features corner Austin stone fireplace, gorgeous wood look tile flooring, updated ceiling fan. The cook will love the bright kitchen that features granite countertops, island, open to the living and dining area. Just off the living area you’ll find the spacious owner’s suite & bathroom with a spacious walk-in closet. Split from owner’s suite are two secondary bedrooms offering privacy. Step outside onto the patio that’s open to the backyard with plenty of space for entertaining! Video doorbell and Nest thermostat, outside camera’s that can hook up to security, display system. Community offers two pools, walking, jogging paths and a park. Sunset Valley elementary is located in the neighborhood.
Location
State TX
County Tarrant
Direction I-35 North, Exit Basswood Turn Left at redlight to Horsman Rd. Turn Right on Simmental. House on left.
Rooms
Dining Room 1
Interior
Interior Features Cable TV Available, Decorative Lighting, Eat-in Kitchen, Granite Counters, High Speed Internet Available, Kitchen Island, Open Floorplan, Pantry, Smart Home System, Walk-In Closet(s)
Heating Central, Electric, Fireplace(s)
Cooling Ceiling Fan(s), Central Air, Electric
Flooring Carpet, Ceramic Tile
Fireplaces Number 1
Fireplaces Type Family Room, Wood Burning
Appliance Dishwasher, Disposal, Electric Oven, Electric Range, Microwave
Heat Source Central, Electric, Fireplace(s)
Laundry Electric Dryer Hookup, Utility Room, Full Size W/D Area, Washer Hookup
Exterior
Garage Spaces 2.0
Fence Wood
Utilities Available Cable Available, City Sewer, City Water, Concrete, Curbs, Sidewalk, Underground Utilities
Roof Type Composition
Parking Type 2-Car Single Doors, Driveway, Garage Faces Front
Garage Yes
Building
Lot Description Interior Lot, Landscaped, Lrg. Backyard Grass
Story One
Foundation Slab
Structure Type Brick,Siding
Schools
School District Keller Isd
Others
Ownership See Tax
Acceptable Financing Cash, Conventional, FHA, VA Loan
Listing Terms Cash, Conventional, FHA, VA Loan
Financing Cash
Read Less

©2024 North Texas Real Estate Information Systems.
Bought with Kishore Chukkala • Candor Realty, LLC
GET MORE INFORMATION




