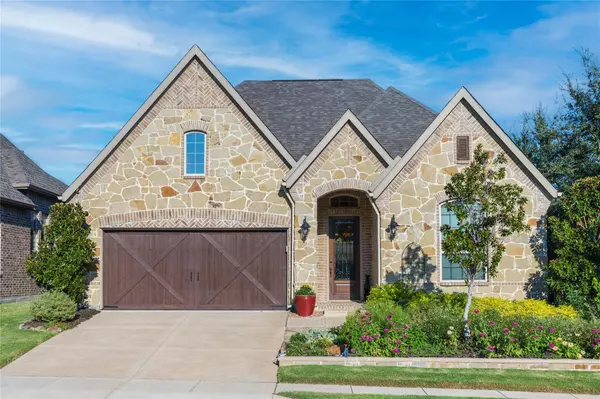For more information regarding the value of a property, please contact us for a free consultation.
6032 Tompkins Trail Flower Mound, TX 75028
Want to know what your home might be worth? Contact us for a FREE valuation!

Our team is ready to help you sell your home for the highest possible price ASAP
Key Details
Property Type Single Family Home
Sub Type Single Family Residence
Listing Status Sold
Purchase Type For Sale
Square Footage 2,094 sqft
Price per Sqft $293
Subdivision Legends Add
MLS Listing ID 20163175
Sold Date 10/31/22
Style Traditional
Bedrooms 3
Full Baths 2
Half Baths 1
HOA Fees $120
HOA Y/N Mandatory
Year Built 2016
Annual Tax Amount $7,380
Lot Size 5,501 Sqft
Acres 0.1263
Lot Dimensions 110x50
Property Description
Absolutely beautifully maintained 3 bed, 2.5 bath in gated over 55 community,next to walking path and just blocks away from the Shops at Highland Village. Beautiful wood floors with sculpted carpet in office which can also be a third bedroom with closet. Lots of storage in this one story home. Updated lighting, new air conditioning coils. Gourmet kitchen open to living area with lots of large open windows which look out to fabulous outdoor living area with fountain, two sitting areas with lots of outdoor seating for entertaining and faces east for lovely shaded relaxation.
Just a great, well placed floor plan on one story home. Granite kitchen counter tops, added glass doors in kitchen cabinets. Double ovens! Water softener and filtration system. Surround sound system includes speakers inside and out.
Owners private retreat with room for lounging in your reading chair by the windows overlooking the yard and fountain. Large master bath and very large master closet
Location
State TX
County Denton
Community Club House, Community Pool, Community Sprinkler, Curbs, Gated
Direction From FM 407 go south on Chin Chapel,Left on Legends Path, right on Tompkins. Home is on the left.
Rooms
Dining Room 1
Interior
Interior Features Cable TV Available, Decorative Lighting, Flat Screen Wiring, Granite Counters, High Speed Internet Available, Kitchen Island, Open Floorplan, Sound System Wiring, Vaulted Ceiling(s), Walk-In Closet(s)
Heating Central, Fireplace(s), Gas Jets, Natural Gas
Cooling Ceiling Fan(s), Central Air, Electric
Flooring Carpet, Ceramic Tile, Hardwood
Fireplaces Number 1
Fireplaces Type Gas Logs, Gas Starter, Stone
Appliance Dishwasher, Disposal, Gas Cooktop, Gas Water Heater, Microwave, Double Oven, Plumbed For Gas in Kitchen, Water Softener
Heat Source Central, Fireplace(s), Gas Jets, Natural Gas
Laundry Electric Dryer Hookup, Utility Room, Full Size W/D Area, Washer Hookup, On Site
Exterior
Exterior Feature Covered Deck, Covered Patio/Porch, Outdoor Living Center
Garage Spaces 2.0
Fence Gate, High Fence, Wood, Wrought Iron
Community Features Club House, Community Pool, Community Sprinkler, Curbs, Gated
Utilities Available All Weather Road, Cable Available, City Sewer, City Water, Electricity Connected, Natural Gas Available
Roof Type Composition
Garage Yes
Building
Lot Description Landscaped, Sprinkler System, Subdivision
Story One
Foundation Slab
Structure Type Brick
Schools
School District Lewisville Isd
Others
Ownership Call agent
Acceptable Financing Not Assumable
Listing Terms Not Assumable
Financing Conventional
Special Listing Condition Age-Restricted, Survey Available
Read Less

©2024 North Texas Real Estate Information Systems.
Bought with Laurel Kiehl • EXP REALTY
GET MORE INFORMATION


