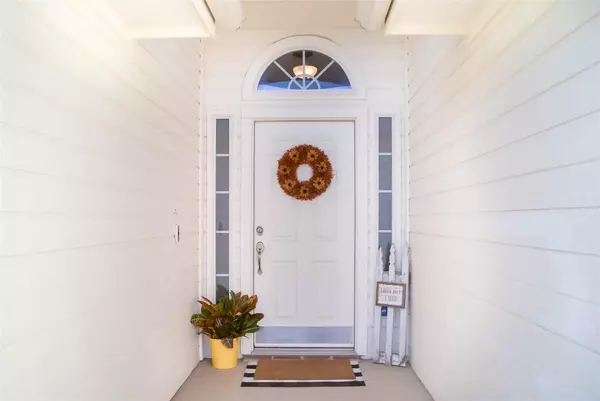For more information regarding the value of a property, please contact us for a free consultation.
9133 Rushing River Drive Fort Worth, TX 76118
Want to know what your home might be worth? Contact us for a FREE valuation!

Our team is ready to help you sell your home for the highest possible price ASAP
Key Details
Property Type Single Family Home
Sub Type Single Family Residence
Listing Status Sold
Purchase Type For Sale
Square Footage 1,727 sqft
Price per Sqft $202
Subdivision Lakes Of River Trails South
MLS Listing ID 20109643
Sold Date 09/27/22
Style Traditional
Bedrooms 3
Full Baths 2
HOA Fees $25/qua
HOA Y/N Mandatory
Year Built 2002
Annual Tax Amount $6,294
Lot Size 5,488 Sqft
Acres 0.126
Property Description
**A MUST-SEE IN HIGHLY-SOUGHT RIVER TRAILS** This meticulously maintained and beautifully updated, 3 bedroom, 2 full bathroom property sits in the heart of the coveted River Trails subdivision, with access to award winning HEB ISD schools. Inside, you will find gorgeous engineered wood floors. The master suite is the perfect retreat with natural light, plenty of room for a seating area, an ensuite bath with garden tub, extended vanity and walk in closet. The kitchen includes a built-in microwave, gorgeous granite countertops, and updated appliances. The backyard is spacious and open with a fantastic and covered seating area for entertaining. Large living area with a beautiful fireplace that is a phenomenal focal point for guests! Roof has been replaced in the past five years and hot water heater is less than three years old. THIS ONE WON'T LAST!!
Location
State TX
County Tarrant
Direction NORTH ON EASTCHASE--BECOMES RANDOL MILL; RIGHT ON PRECINT LINE--RIVER TRAILS COMMUNITY ON THE LEFT
Rooms
Dining Room 1
Interior
Interior Features Cable TV Available, High Speed Internet Available, Sound System Wiring, Wainscoting
Heating Central
Cooling Ceiling Fan(s)
Flooring Carpet, Laminate
Fireplaces Number 1
Fireplaces Type Wood Burning
Appliance Dishwasher, Disposal, Electric Cooktop, Electric Oven, Electric Range
Heat Source Central
Laundry Electric Dryer Hookup, Washer Hookup
Exterior
Garage Spaces 2.0
Fence Wood
Utilities Available City Sewer, City Water, Community Mailbox, Individual Gas Meter, Individual Water Meter, Underground Utilities
Roof Type Composition
Parking Type 2-Car Single Doors, Epoxy Flooring
Garage Yes
Building
Story One
Foundation Slab
Structure Type Brick
Schools
School District Hurst-Euless-Bedford Isd
Others
Acceptable Financing Cash, Conventional, FHA, VA Loan
Listing Terms Cash, Conventional, FHA, VA Loan
Financing Cash
Read Less

©2024 North Texas Real Estate Information Systems.
Bought with Cindy Kennedy • Ebby Halliday, Realtors
GET MORE INFORMATION




