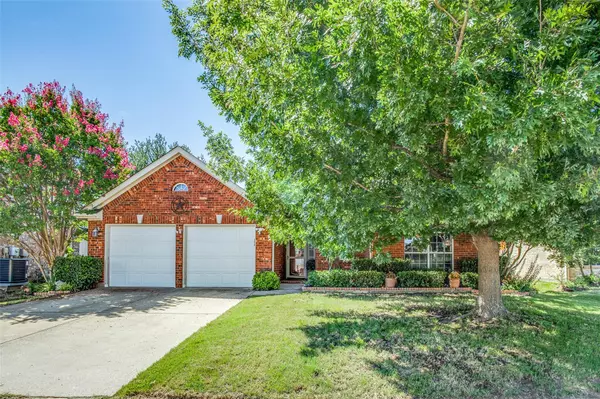For more information regarding the value of a property, please contact us for a free consultation.
3813 Ranchman Boulevard Denton, TX 76210
Want to know what your home might be worth? Contact us for a FREE valuation!

Our team is ready to help you sell your home for the highest possible price ASAP
Key Details
Property Type Single Family Home
Sub Type Single Family Residence
Listing Status Sold
Purchase Type For Sale
Square Footage 2,272 sqft
Price per Sqft $176
Subdivision Sundown Ranch Ph 1
MLS Listing ID 20138190
Sold Date 09/16/22
Style Traditional
Bedrooms 3
Full Baths 2
HOA Fees $25/ann
HOA Y/N Mandatory
Year Built 2000
Annual Tax Amount $6,416
Lot Size 10,105 Sqft
Acres 0.232
Property Description
WELCOME HOME IN SUNDOWN RANCH!!! MAGNIFICENT FLOOR PLAN WITH LUXURY FEATURES! Well maintained and adorable one story home in Denton! Near I-35 very convenient to shopping, restaurants and entertainment! HIGHLY sought after floor plan!! The home offers 3 bedrooms(possibly be 4), 2 full bathrooms, Formal office(optional 4th), 2 dining areas, 2 fireplaces(one in formal living and one(Double sided) in the HUGE master bedroom with extra living space), 2 car garage! Wait until you see the Awesome PRIVATE covered Veranda in the back!! Awesome for entertaining family and Friends! You will love this area in the Spring and Fall seasons!! Not to mention the Beautiful established landscaping! Tranquility and RELAXATION!! MUST SEE TO UNDERSTAND!! LOTS of great features to come and see for yourself! This home will not disappoint!
Location
State TX
County Denton
Direction from I-35 Denton take Lillian miller prky exit. head south. Turn Lt on Sundown Blvd. at Stop sign turn Rt on Ranchman Blvd home located on the Lt.
Rooms
Dining Room 2
Interior
Interior Features Cable TV Available, Decorative Lighting, Double Vanity, Eat-in Kitchen, Granite Counters, High Speed Internet Available, Kitchen Island, Open Floorplan, Pantry, Walk-In Closet(s)
Heating Central, Natural Gas
Cooling Ceiling Fan(s), Central Air, Electric
Flooring Carpet, Luxury Vinyl Plank, Tile
Fireplaces Number 2
Fireplaces Type Double Sided, Family Room, Gas, Gas Logs, Gas Starter, Great Room, Master Bedroom
Equipment Irrigation Equipment
Appliance Built-in Gas Range, Dishwasher, Disposal, Electric Oven, Gas Cooktop, Gas Water Heater, Microwave, Plumbed For Gas in Kitchen, Refrigerator
Heat Source Central, Natural Gas
Laundry Electric Dryer Hookup, Utility Room, Full Size W/D Area, Washer Hookup
Exterior
Exterior Feature Covered Patio/Porch, Lighting, Outdoor Living Center, Private Yard
Garage Spaces 2.0
Carport Spaces 4
Fence Back Yard, Wood
Utilities Available Cable Available, City Sewer, City Water, Curbs, Electricity Available, Individual Gas Meter, Individual Water Meter, Phone Available, Sidewalk
Roof Type Composition
Garage Yes
Building
Lot Description Interior Lot, Landscaped, Lrg. Backyard Grass, Many Trees, Sprinkler System, Subdivision
Foundation Slab
Structure Type Brick
Schools
School District Denton Isd
Others
Restrictions Development
Acceptable Financing Cash, Conventional, FHA, VA Loan
Listing Terms Cash, Conventional, FHA, VA Loan
Financing Conventional
Read Less

©2024 North Texas Real Estate Information Systems.
Bought with Sherri Blasingame • Allie Beth Allman & Associates
GET MORE INFORMATION


