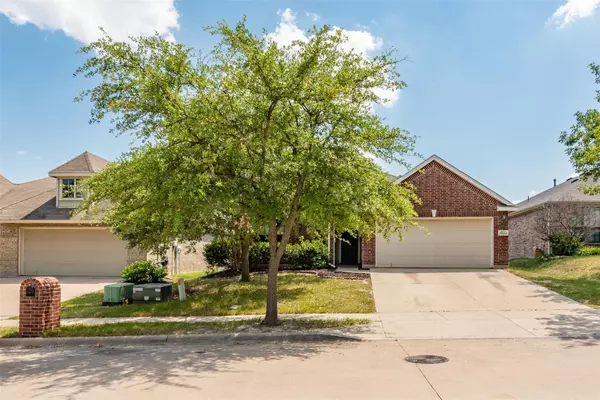For more information regarding the value of a property, please contact us for a free consultation.
10653 Vista Heights Boulevard Fort Worth, TX 76108
Want to know what your home might be worth? Contact us for a FREE valuation!

Our team is ready to help you sell your home for the highest possible price ASAP
Key Details
Property Type Single Family Home
Sub Type Single Family Residence
Listing Status Sold
Purchase Type For Sale
Square Footage 1,894 sqft
Price per Sqft $171
Subdivision Vista West
MLS Listing ID 20095339
Sold Date 09/20/22
Bedrooms 3
Full Baths 2
HOA Fees $16
HOA Y/N Mandatory
Year Built 2008
Annual Tax Amount $6,352
Lot Size 5,880 Sqft
Acres 0.135
Property Description
In a desirable neighborhood near major highways with HOA amenities including pond, park, sports court, and a pool, this beautifully updated 3 bedroom, 2 bath house is ready for its new owner! With an extra flex study room featuring a big window and ceiling fan that can be upgraded into a fourth bedroom easily, separate laundry room with storage, open-concept kitchen with a center skylight and water filtration system that flows into dining room and is great for entertaining. Master bedroom with a bay window, master bathroom with toilet room and huge walk-in closet. The home has brand new carpet and paint in all rooms! Security cameras are wired outside the home and many of the lights are smart enabled for fun colors and dimming lights! Gas fireplace and stove keep electric bills low. Another great feature is a gas tankless water heater so running out of hot water is a thing of the past! Outside, enjoy the covered patio with ceiling fan with friends and family. This home is a must see!
Location
State TX
County Tarrant
Community Club House, Community Pool, Jogging Path/Bike Path, Park, Playground, Pool, Sidewalks
Direction West on I-30 North on the Chapel Creek Blvd Left on Vista Heights Blvd. Home will be on the left
Rooms
Dining Room 1
Interior
Interior Features Cable TV Available, Eat-in Kitchen, Flat Screen Wiring, High Speed Internet Available, Kitchen Island, Open Floorplan, Pantry, Smart Home System, Walk-In Closet(s), Wired for Data
Heating Electric
Cooling Central Air
Flooring Carpet, Luxury Vinyl Plank, Tile
Fireplaces Number 1
Fireplaces Type Gas, Living Room
Appliance Dishwasher, Disposal, Gas Oven, Microwave, Refrigerator, Tankless Water Heater, Water Filter, Water Purifier
Heat Source Electric
Laundry Electric Dryer Hookup, In Hall, Utility Room, Washer Hookup, On Site
Exterior
Exterior Feature Covered Patio/Porch
Garage Spaces 2.0
Carport Spaces 2
Fence Fenced
Pool Other
Community Features Club House, Community Pool, Jogging Path/Bike Path, Park, Playground, Pool, Sidewalks
Utilities Available City Sewer, City Water
Roof Type Shingle
Parking Type 2-Car Double Doors
Garage Yes
Building
Lot Description Few Trees, Landscaped, Sprinkler System, Subdivision, Tank/ Pond
Story One
Foundation Slab
Structure Type Brick,Siding
Schools
School District White Settlement Isd
Others
Ownership Tax Records
Acceptable Financing Cash, Conventional, FHA, VA Loan
Listing Terms Cash, Conventional, FHA, VA Loan
Financing Conventional
Read Less

©2024 North Texas Real Estate Information Systems.
Bought with Chelsea Tatarevich • Stryve Realty
GET MORE INFORMATION




