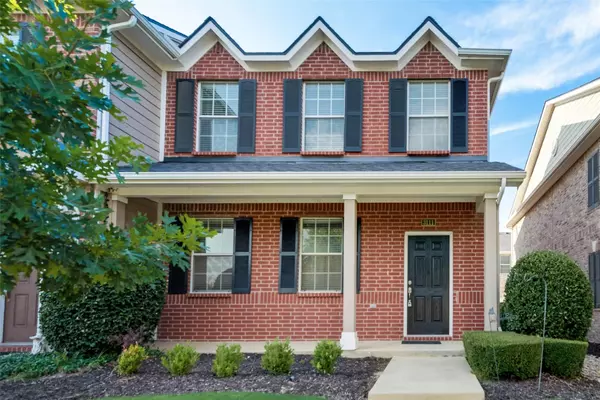For more information regarding the value of a property, please contact us for a free consultation.
3111 Carlisle Street Bedford, TX 76021
Want to know what your home might be worth? Contact us for a FREE valuation!

Our team is ready to help you sell your home for the highest possible price ASAP
Key Details
Property Type Townhouse
Sub Type Townhouse
Listing Status Sold
Purchase Type For Sale
Square Footage 1,488 sqft
Price per Sqft $228
Subdivision Durango Ridge Add
MLS Listing ID 20116019
Sold Date 08/31/22
Style Traditional
Bedrooms 3
Full Baths 2
Half Baths 1
HOA Fees $195/mo
HOA Y/N Mandatory
Year Built 2008
Lot Size 2,570 Sqft
Acres 0.059
Property Description
HIGHLY SOUGHT AFTER NORTH BEDFORD CORNER TOWNHOME*Centrally located with easy access to freeways and DFW airport*Main level offers living area open to the kitchen, guest half bath, access to the two car garage*Three upstair bedrooms are very spacious*Relax in your primary suite with a large garden tub and shower*The landing at the top of stairs can serve as a reading nook or office area*Luxury plank vinyl flooring in living area and entry, upgraded carpet,interior Sherwin Williams neutral paint on walls and cabinets painted white, all completed July 2022*Easy living lifestyle with exterior maintenance(including roof, lawn sprinklers, painting)provided by HOA*The neighborhood park and walking trails are just a few steps from your front door*Close to shopping, the Cinepolis movie theator and restaurants at Glade Parks*Welcome to Your New Home!
Location
State TX
County Tarrant
Community Community Sprinkler, Jogging Path/Bike Path, Park, Perimeter Fencing, Sidewalks
Direction From Bedford Rd east of Hwy 121 turn south into Durango Ridge Addition, turn right on Carlisle St to 3111 Carlisle
Rooms
Dining Room 1
Interior
Interior Features Cable TV Available, High Speed Internet Available, Open Floorplan, Walk-In Closet(s)
Heating Central, Electric
Cooling Ceiling Fan(s), Central Air, Electric
Flooring Carpet, Ceramic Tile, Luxury Vinyl Plank
Appliance Dishwasher, Disposal, Electric Range, Microwave, Vented Exhaust Fan
Heat Source Central, Electric
Laundry Electric Dryer Hookup, Utility Room, Full Size W/D Area, Washer Hookup
Exterior
Exterior Feature Covered Patio/Porch, Rain Gutters
Garage Spaces 2.0
Fence None
Community Features Community Sprinkler, Jogging Path/Bike Path, Park, Perimeter Fencing, Sidewalks
Utilities Available City Sewer, City Water, Concrete, Dirt, Individual Water Meter, Sidewalk, Underground Utilities
Roof Type Composition
Garage Yes
Building
Lot Description Interior Lot, Landscaped, Park View, Sprinkler System, Subdivision
Story Two
Foundation Slab
Structure Type Brick
Schools
School District Hurst-Euless-Bedford Isd
Others
Restrictions Deed
Ownership Robert Rovegno
Acceptable Financing Cash, Conventional, FHA, VA Loan
Listing Terms Cash, Conventional, FHA, VA Loan
Financing Conventional
Special Listing Condition Utility Easement
Read Less

©2024 North Texas Real Estate Information Systems.
Bought with Debbie Gill • Keller Williams DFW Preferred
GET MORE INFORMATION


