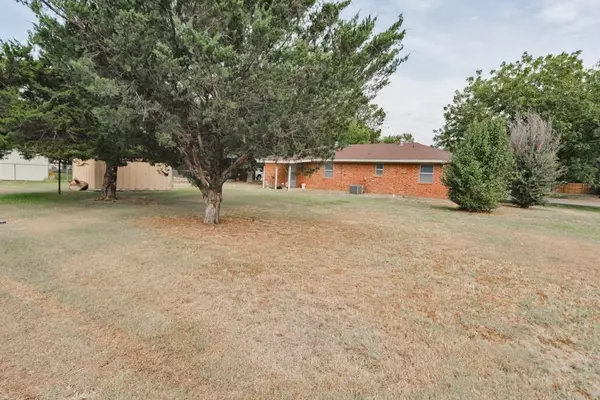For more information regarding the value of a property, please contact us for a free consultation.
1207 Hidalgo Street Bowie, TX 76230
Want to know what your home might be worth? Contact us for a FREE valuation!

Our team is ready to help you sell your home for the highest possible price ASAP
Key Details
Property Type Single Family Home
Sub Type Single Family Residence
Listing Status Sold
Purchase Type For Sale
Square Footage 1,107 sqft
Price per Sqft $139
Subdivision Royal Crest Sub
MLS Listing ID 20118523
Sold Date 08/24/22
Style Traditional
Bedrooms 3
Full Baths 1
Half Baths 1
HOA Y/N None
Year Built 1985
Annual Tax Amount $2,310
Lot Size 0.251 Acres
Acres 0.251
Property Description
Please submit all offers by 6:00 pm on 7-23-22. Great home in a charming neighborhood! This home sits on a nice sized lot and has 3 bedrooms, 1.5 baths, and a 1 car garage. Home has 2 X 6 exterior wall framing for awesome efficiency! Fresh paint throughout and new flooring in entry, living area, kitchen, and hall bathroom. New shingles in June of 2022. New hot water heater. Kitchen has plenty of cabinets and has a great layout to cook in. The established neighborhood is perfect to raise a family or enjoy retirement. Large backyard is perfect for entertaining and family fun. Make your appointment today to see this one!
Location
State TX
County Montague
Direction GPS Friendly
Rooms
Dining Room 1
Interior
Interior Features Decorative Lighting, Eat-in Kitchen
Heating Central, Electric
Cooling Central Air, Electric
Flooring Carpet, Ceramic Tile, Vinyl
Appliance Dishwasher
Heat Source Central, Electric
Laundry Electric Dryer Hookup, Washer Hookup
Exterior
Garage Spaces 1.0
Utilities Available City Sewer, City Water
Roof Type Composition
Parking Type Garage
Garage Yes
Building
Story One
Foundation Slab
Structure Type Brick,Wood
Schools
School District Bowie Isd
Others
Ownership of record
Acceptable Financing Cash, Conventional
Listing Terms Cash, Conventional
Financing Conventional
Read Less

©2024 North Texas Real Estate Information Systems.
Bought with Connie Swain • Sue Swint Realty
GET MORE INFORMATION




