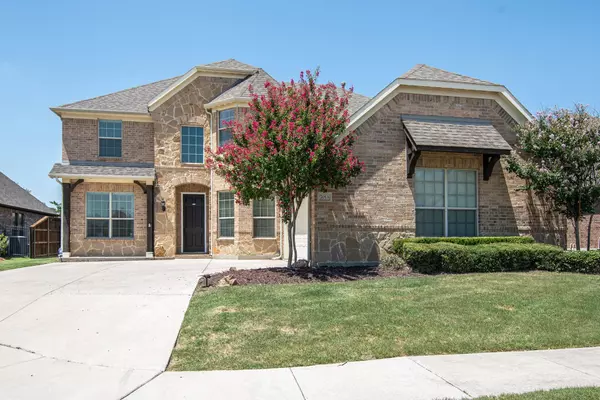For more information regarding the value of a property, please contact us for a free consultation.
7013 Goodnight Ranch Road North Richland Hills, TX 76182
Want to know what your home might be worth? Contact us for a FREE valuation!

Our team is ready to help you sell your home for the highest possible price ASAP
Key Details
Property Type Single Family Home
Sub Type Single Family Residence
Listing Status Sold
Purchase Type For Sale
Square Footage 3,816 sqft
Price per Sqft $156
Subdivision Graham Ranch
MLS Listing ID 20100468
Sold Date 08/15/22
Style Traditional
Bedrooms 5
Full Baths 3
Half Baths 1
HOA Fees $32/ann
HOA Y/N Mandatory
Year Built 2010
Annual Tax Amount $10,783
Lot Size 9,408 Sqft
Acres 0.216
Lot Dimensions 72x135x39/37x118
Property Description
This is a beautiful 5-bedroom home on an oversized lot in Graham Ranch. This home has an incrediblyopen floor plan, with 2-bedrooms downstairs and 3 over sized bedrooms up! Huge kitchen area, living room,and dining room areas for the largest of family and friends gatherings. The study and guest bedroom (currently confiqured as a home Gym) arein the front area of the house providing a quite retreat. The owners retreat has a luxurious spa feel, tuckedaway in its private corner of the house. Upstairs there is a large game and theater rooms for incredibleentertainment. The theater equipment is staying with the house, projector, screen, and audio equipment!!!
Location
State TX
County Tarrant
Community Curbs, Sidewalks
Direction At the intersection Rufe Snow Dr and Hightower Dr, Turn east onto Hightower Dr, Turn right onto ChisholmTrail, Turn left onto King Ranch Rd, Turn left onto Loving Tr, and right onto Goodnight Ranch Rd house is immediately on left.
Rooms
Dining Room 2
Interior
Interior Features Cable TV Available, Chandelier, Eat-in Kitchen, Granite Counters, High Speed Internet Available, Kitchen Island, Open Floorplan, Pantry, Sound System Wiring, Walk-In Closet(s)
Heating Central, ENERGY STAR Qualified Equipment, Fireplace(s), Natural Gas
Cooling Ceiling Fan(s), Central Air, Electric, ENERGY STAR Qualified Equipment, Multi Units
Flooring Carpet, Ceramic Tile, Hardwood
Fireplaces Number 1
Fireplaces Type Brick, Gas, Gas Starter, Living Room
Equipment Home Theater
Appliance Dishwasher, Disposal, Dryer, Electric Oven, Gas Cooktop, Microwave, Plumbed For Gas in Kitchen, Refrigerator, Vented Exhaust Fan, Washer
Heat Source Central, ENERGY STAR Qualified Equipment, Fireplace(s), Natural Gas
Laundry Electric Dryer Hookup, Utility Room, Full Size W/D Area, Washer Hookup
Exterior
Exterior Feature Awning(s), Covered Patio/Porch, Garden(s), Lighting
Garage Spaces 2.0
Fence Back Yard, Gate, High Fence, Metal, Perimeter, Wood
Community Features Curbs, Sidewalks
Utilities Available All Weather Road, Cable Available, City Sewer, City Water, Concrete, Curbs, Electricity Available, Electricity Connected, Individual Gas Meter, Individual Water Meter, Phone Available, Sidewalk, Underground Utilities
Roof Type Composition
Garage Yes
Building
Lot Description Few Trees, Interior Lot, Irregular Lot, Landscaped, Level, Lrg. Backyard Grass, Sprinkler System, Subdivision
Story Two
Foundation Slab
Structure Type Brick,Fiber Cement,Rock/Stone
Schools
School District Birdville Isd
Others
Restrictions No Livestock
Ownership See
Acceptable Financing Cash, Conventional, FHA, Texas Vet, VA Loan
Listing Terms Cash, Conventional, FHA, Texas Vet, VA Loan
Financing Conventional
Read Less

©2024 North Texas Real Estate Information Systems.
Bought with Beth Gaskill • Keller Williams Realty-FM
GET MORE INFORMATION


