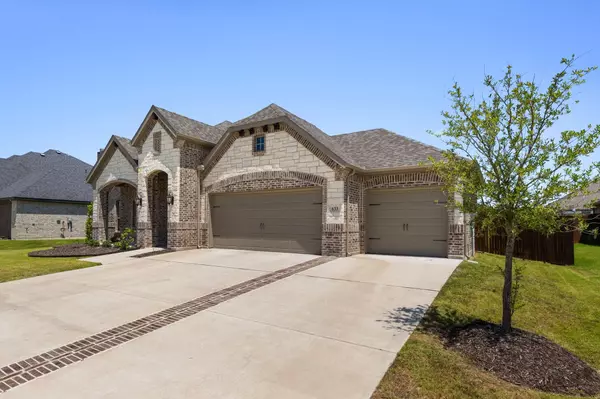For more information regarding the value of a property, please contact us for a free consultation.
633 Rustic Trail Midlothian, TX 76065
Want to know what your home might be worth? Contact us for a FREE valuation!

Our team is ready to help you sell your home for the highest possible price ASAP
Key Details
Property Type Single Family Home
Sub Type Single Family Residence
Listing Status Sold
Purchase Type For Sale
Square Footage 2,394 sqft
Price per Sqft $204
Subdivision Dove Creek Ph 1 A
MLS Listing ID 20100896
Sold Date 08/11/22
Style Traditional
Bedrooms 4
Full Baths 2
Half Baths 1
HOA Fees $35/ann
HOA Y/N Mandatory
Year Built 2020
Lot Size 0.290 Acres
Acres 0.29
Property Description
It just feels like Home! This impeccably maintained, custom John Houston home is ready for its new owner. Like new, light and bright, 4 bedroom, on an oversized lot, in Midlothian ISD. Abundance of light and pleasant aesthetic welcome you as you enter the foyer and walk into the open concept living dining space. Beautiful kitchen finish outs include light marbled granite, sizeable kitchen island, plenty of storage cabinets, walk in pantry, ss appliances that are lightly used, modern fixtures and hardware, and cute breakfast nook. Split floor plan with large master suite. Enter ensuite bathroom with spa like garden tub and separate oversized shower, two vanities, and spacious walk in closet. Three secondary bedrooms, which can be utilized as flex rooms or home office. Feeling green? Home includes a tesla setup in the 3 car garage! Huge backyard to make your own oasis- build a pool or outdoor kitchen, playhouse for kiddos, or have plenty of room for your fur babies. This one is it!
Location
State TX
County Ellis
Community Curbs, Sidewalks
Direction Please use GPS for best directions from your starting location
Rooms
Dining Room 1
Interior
Interior Features Decorative Lighting, Eat-in Kitchen, Granite Counters, High Speed Internet Available, Kitchen Island, Open Floorplan, Pantry, Smart Home System, Vaulted Ceiling(s), Walk-In Closet(s)
Heating Central, Electric
Cooling Ceiling Fan(s), Central Air, Electric
Flooring Carpet, Ceramic Tile, Hardwood
Fireplaces Number 1
Fireplaces Type Brick, Decorative, Living Room, Wood Burning
Equipment Irrigation Equipment
Appliance Dishwasher, Disposal, Dryer, Electric Cooktop, Electric Oven, Electric Water Heater, Microwave, Convection Oven, Plumbed for Ice Maker, Warming Drawer, Washer
Heat Source Central, Electric
Laundry Electric Dryer Hookup, Utility Room, Full Size W/D Area, Stacked W/D Area, Washer Hookup
Exterior
Exterior Feature Covered Patio/Porch, Rain Gutters
Garage Spaces 3.0
Fence Wood
Community Features Curbs, Sidewalks
Utilities Available All Weather Road, City Sewer, City Water, Individual Water Meter, Sidewalk
Roof Type Composition,Shingle
Parking Type 2-Car Double Doors
Garage Yes
Building
Lot Description Few Trees, Interior Lot, Landscaped, Lrg. Backyard Grass, Sprinkler System, Subdivision
Story One
Foundation Slab
Structure Type Brick,Rock/Stone
Schools
School District Midlothian Isd
Others
Restrictions Deed
Acceptable Financing Cash, Conventional, FHA, VA Loan, Other
Listing Terms Cash, Conventional, FHA, VA Loan, Other
Financing VA
Special Listing Condition Deed Restrictions, Survey Available
Read Less

©2024 North Texas Real Estate Information Systems.
Bought with Clifton Johnson • eXp Realty, LLC
GET MORE INFORMATION




