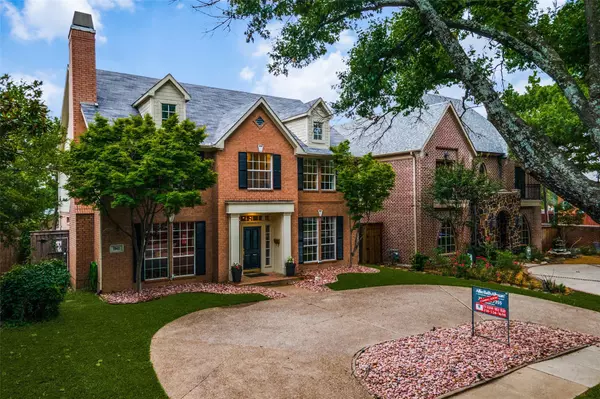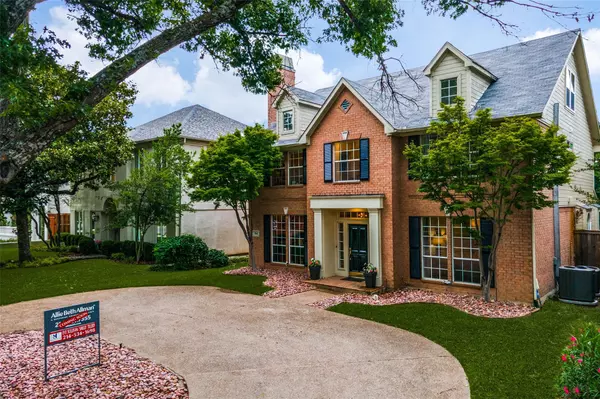For more information regarding the value of a property, please contact us for a free consultation.
2941 Dyer Street University Park, TX 75205
Want to know what your home might be worth? Contact us for a FREE valuation!

Our team is ready to help you sell your home for the highest possible price ASAP
Key Details
Property Type Single Family Home
Sub Type Single Family Residence
Listing Status Sold
Purchase Type For Sale
Square Footage 3,572 sqft
Price per Sqft $467
Subdivision University Hills West
MLS Listing ID 20073856
Sold Date 08/05/22
Style Traditional
Bedrooms 5
Full Baths 4
Half Baths 1
HOA Y/N None
Year Built 1992
Lot Size 7,501 Sqft
Acres 0.1722
Lot Dimensions 50x150
Property Description
Beautiful UP home with 5 beds, 4.1 baths, 4 living areas, an additional bonus room and pool. This light and bright home has spacious living areas and an open concept kitchen den that overlooks the pool. Off the den is a private bedroom with an adjoining renovated bathroom near a large laundry room. The laundry room includes space for sports equipment and storing backpacks. An updated powder bath near the foyer is perfect for guests. The second floor boasts a spacious primary suite with vaulted ceilings, sitting area, renovated spa bath with sep. vanities, soaking tub, walkin shower, two walkin closets and views overlooking the pool. Two additional bedrooms share a jack and jill bath each with walkin closets. There is a bonus room and closet that can double as a home office or bedroom. A cozy reading nook with bookshelves is located near the stairs to the 3rd floor bedroom and bath or it could be used as a playroom. Located near parks, retail and SMU. Great opportunity in HPISD!
Location
State TX
County Dallas
Direction From Lovers Ln, go south on Dublin, left onto McFarlin, right onto Boedeker St, right on to Dyer and home will be on your left
Rooms
Dining Room 2
Interior
Interior Features Decorative Lighting, Double Vanity, Eat-in Kitchen, Kitchen Island, Open Floorplan, Walk-In Closet(s)
Heating Central, Fireplace(s)
Cooling Central Air, Zoned
Flooring Carpet, Tile, Wood
Fireplaces Number 2
Fireplaces Type Den, Gas Starter, Living Room
Appliance Dishwasher, Disposal, Gas Cooktop, Microwave, Double Oven, Refrigerator, Tankless Water Heater
Heat Source Central, Fireplace(s)
Laundry Utility Room, Full Size W/D Area
Exterior
Exterior Feature Dog Run, Rain Gutters, Private Yard
Garage Spaces 2.0
Fence Wood
Pool Fenced, Gunite, In Ground, Pool/Spa Combo, Waterfall
Utilities Available Alley, Cable Available, City Sewer, City Water, Curbs, Electricity Connected, Individual Gas Meter, Individual Water Meter, Sidewalk, Other
Roof Type Composition
Parking Type 2-Car Single Doors, Additional Parking, Alley Access, Circular Driveway, Enclosed, Garage, Garage Door Opener, Garage Faces Side
Garage Yes
Private Pool 1
Building
Story Three Or More
Foundation Slab
Structure Type Brick,Siding
Schools
School District Highland Park Isd
Others
Ownership see agent
Acceptable Financing Cash, Conventional
Listing Terms Cash, Conventional
Financing VA
Read Less

©2024 North Texas Real Estate Information Systems.
Bought with Shelly Tillery • Allie Beth Allman & Assoc.
GET MORE INFORMATION




