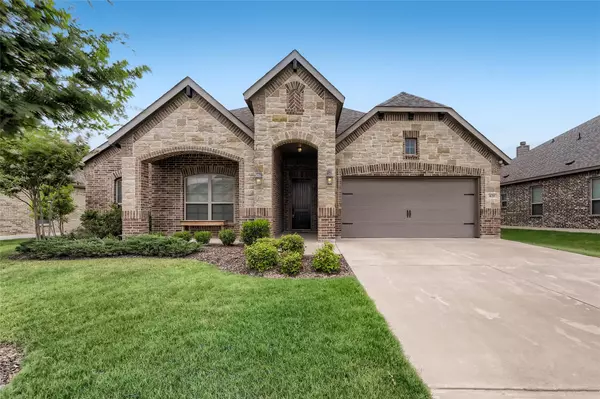For more information regarding the value of a property, please contact us for a free consultation.
621 Rustic Trail Midlothian, TX 76065
Want to know what your home might be worth? Contact us for a FREE valuation!

Our team is ready to help you sell your home for the highest possible price ASAP
Key Details
Property Type Single Family Home
Sub Type Single Family Residence
Listing Status Sold
Purchase Type For Sale
Square Footage 2,799 sqft
Price per Sqft $183
Subdivision Dove Creek Ph 1 A
MLS Listing ID 20083239
Sold Date 08/05/22
Style Traditional
Bedrooms 4
Full Baths 2
Half Baths 2
HOA Fees $35/ann
HOA Y/N Mandatory
Year Built 2017
Annual Tax Amount $8,630
Lot Size 10,454 Sqft
Acres 0.24
Property Description
Click the Virtual Tour link to view the 3D walkthrough. Your new home awaits! Step into immaculate interiors with highly desirable finishes. Open floor plan with plenty of space to make use for both daily function and entertaining. Family room boasts a gorgeous stone fireplace. Stunning kitchen features huge center island, granite countertops, recessed lighting, striking backsplash, and stainless steel appliances. Unwind at the end of a long day in the luxurious primary suite complete with a large garden tub, separate shower, double vanities, and expansive walk in closet. All bedrooms are on the main level, plus an upstairs bonus room to use as rec room or whatever extra living space you need! Covered patio and private backyard to enjoy the outdoors. Built in 2017, clean and well-maintained. This property is turnkey.
Location
State TX
County Ellis
Community Curbs, Sidewalks
Direction US-67 S to Hwy 67 in Midlothian. Exit toward US-287 S.Waxahachie. Merge onto US-287 S via the ramp to Waxahachie. Take the FM 663 exit toward 14th Street. Turn right onto FM 663, left onto McAlpin Rd, right onto Ranch House Wy. Turn right at the 2nd cross street onto Rustic Trl. Home on the right.
Rooms
Dining Room 1
Interior
Interior Features Cable TV Available, Double Vanity, Eat-in Kitchen, High Speed Internet Available, Kitchen Island, Open Floorplan, Vaulted Ceiling(s), Walk-In Closet(s)
Heating Central
Cooling Ceiling Fan(s), Central Air
Flooring Carpet, Tile, Wood
Fireplaces Number 1
Fireplaces Type Family Room, Stone
Appliance Dishwasher, Electric Cooktop, Microwave
Heat Source Central
Laundry On Site
Exterior
Exterior Feature Covered Patio/Porch, Private Yard
Garage Spaces 2.0
Fence Back Yard, Fenced
Community Features Curbs, Sidewalks
Utilities Available Asphalt, Cable Available, City Sewer, City Water, Concrete, Curbs, Electricity Available, Phone Available, Sewer Available, Sidewalk
Roof Type Composition
Parking Type 2-Car Single Doors, Concrete, Driveway, Garage, Garage Faces Front
Garage Yes
Building
Lot Description Interior Lot, Landscaped, Lrg. Backyard Grass, Subdivision
Story Two
Foundation Slab
Structure Type Brick,Siding,Stone Veneer
Schools
School District Midlothian Isd
Others
Restrictions Deed
Ownership DIXON KEIDRIC
Acceptable Financing Cash, Conventional, FHA, VA Loan
Listing Terms Cash, Conventional, FHA, VA Loan
Financing Conventional
Read Less

©2024 North Texas Real Estate Information Systems.
Bought with Cody Creamer • eXp Realty LLC
GET MORE INFORMATION




