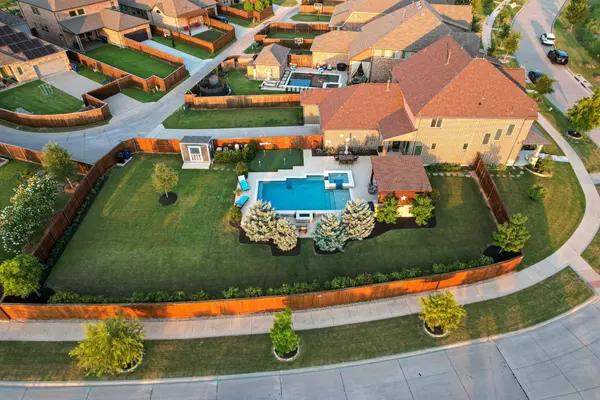For more information regarding the value of a property, please contact us for a free consultation.
12008 Burnt Prairie Lane Frisco, TX 75035
Want to know what your home might be worth? Contact us for a FREE valuation!

Our team is ready to help you sell your home for the highest possible price ASAP
Key Details
Property Type Single Family Home
Sub Type Single Family Residence
Listing Status Sold
Purchase Type For Sale
Square Footage 3,721 sqft
Price per Sqft $251
Subdivision Prairie View Ph 1
MLS Listing ID 20095080
Sold Date 08/05/22
Style Traditional
Bedrooms 4
Full Baths 3
Half Baths 1
HOA Fees $65/qua
HOA Y/N Mandatory
Year Built 2017
Annual Tax Amount $12,370
Lot Size 0.395 Acres
Acres 0.395
Property Description
Beautiful Frisco home with great open concept floorplan. Built in 2017 on oversized corner lot. Located in Frisco Prairie View subdivision and exemplary Prosper ISD. The large Kitchen has white cabinetry, huge island, open to Family and Breakfast rooms. Cozy white stone fireplace with Heatilator. Downstairs Master Bedroom, ensuite Bathroom with oversized shower, WI closet, and separate Study. Upstairs offers three more generous sized Bedrooms and 2 Baths, Living-Game Room, and Media Room. Excellent storage throughout. Roof replaced 2019, includes 12 lightning rods with grounding protection. And there is more! Paradise awaits you in the huge backyard. Stunning like-NEW Robertson pool built in 2019! Outdoor Kitchen- Living complete with Pergola, natural gas grill, 55 flat screen TV AND putting green! Extensive landscaping and drip irrigation in various zones. A beautiful setting for making memories with your family and friends! Refrigerator, washer and dryer convey with property.
Location
State TX
County Collin
Community Community Pool, Curbs, Greenbelt, Jogging Path/Bike Path, Park, Playground, Pool, Sidewalks
Direction From SRTollway, north on Coit and west on Panther Creek. Right on Elk Grove to Burnt Prairie. House is on corner across from park.
Rooms
Dining Room 1
Interior
Interior Features Built-in Features, Cable TV Available, Decorative Lighting, Dry Bar, Eat-in Kitchen, Granite Counters, High Speed Internet Available, Kitchen Island, Open Floorplan, Pantry, Walk-In Closet(s)
Heating Central, ENERGY STAR Qualified Equipment, ENERGY STAR/ACCA RSI Qualified Installation, Fireplace Insert, Fireplace(s), Natural Gas, Zoned
Cooling Ceiling Fan(s), Central Air, Electric, ENERGY STAR Qualified Equipment
Flooring Carpet, Ceramic Tile, Simulated Wood
Fireplaces Number 1
Fireplaces Type Family Room, Gas Logs, Gas Starter, Heatilator, Living Room
Appliance Dishwasher, Disposal, Gas Cooktop, Gas Oven, Gas Water Heater, Microwave, Convection Oven, Double Oven, Plumbed For Gas in Kitchen, Tankless Water Heater
Heat Source Central, ENERGY STAR Qualified Equipment, ENERGY STAR/ACCA RSI Qualified Installation, Fireplace Insert, Fireplace(s), Natural Gas, Zoned
Laundry Electric Dryer Hookup, Utility Room, Full Size W/D Area, Washer Hookup
Exterior
Exterior Feature Attached Grill, Covered Patio/Porch, Fire Pit, Garden(s), Gas Grill, Rain Gutters, Lighting, Outdoor Grill, Outdoor Kitchen, Outdoor Living Center, Storage, Other
Garage Spaces 2.0
Fence Back Yard, Fenced, Gate, Wood
Pool In Ground
Community Features Community Pool, Curbs, Greenbelt, Jogging Path/Bike Path, Park, Playground, Pool, Sidewalks
Utilities Available Alley, Cable Available, City Sewer, City Water, Concrete, Curbs, Individual Gas Meter, Individual Water Meter, Sidewalk, Underground Utilities
Roof Type Composition
Parking Type 2-Car Single Doors, Additional Parking, Alley Access, Concrete, Driveway, Garage, Garage Door Opener, Garage Faces Rear, Inside Entrance, Kitchen Level
Garage Yes
Private Pool 1
Building
Lot Description Corner Lot, Landscaped, Lrg. Backyard Grass, Many Trees, Park View, Sprinkler System, Subdivision
Story Two
Foundation Slab
Structure Type Brick
Schools
School District Prosper Isd
Others
Restrictions Easement(s)
Ownership See agent
Acceptable Financing Cash, Conventional
Listing Terms Cash, Conventional
Financing VA
Read Less

©2024 North Texas Real Estate Information Systems.
Bought with Christy Mullins • Coldwell Banker Realty Plano
GET MORE INFORMATION




