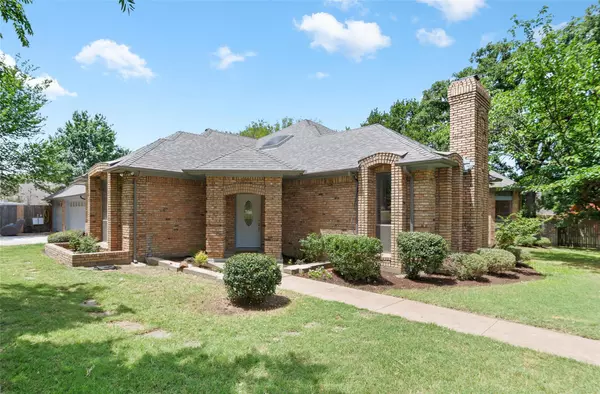For more information regarding the value of a property, please contact us for a free consultation.
110 La Vista Lane Double Oak, TX 75077
Want to know what your home might be worth? Contact us for a FREE valuation!

Our team is ready to help you sell your home for the highest possible price ASAP
Key Details
Property Type Single Family Home
Sub Type Single Family Residence
Listing Status Sold
Purchase Type For Sale
Square Footage 2,776 sqft
Price per Sqft $228
Subdivision Cross Timbers 6
MLS Listing ID 20065648
Sold Date 07/22/22
Style Traditional
Bedrooms 5
Full Baths 3
HOA Y/N None
Year Built 1980
Annual Tax Amount $4,609
Lot Size 0.934 Acres
Acres 0.934
Property Description
Prime location in Double Oak. Many area features such as shopping, parks, schools and much more. This home in nestled in Double Oak with plenty of trees on almost one acre of land. Lots of space at this home but making it your own paradise. This home was built in 1980, you can style to your own taste. Open kitchen with stainless steel appliances, subway tile backsplash. Spacious bedroom, master bathroom has been recently updated. Some updating may be desired as well. Ready for a new owner. Roof was replaced in June 2022 and has a transferable warranty. You do not want to miss this 5 bedroom 3 full bath, with a pool in Double oak! Spacious house with plenty of room for the whole family. enjoy the backyard oasis with a diving pool, and plenty of space to entertain and enjoy the summer heat.
Location
State TX
County Denton
Direction Turn right onto Justin Rd, Turn left onto Simmons Rd, Turn right onto La Vista Ln, House will be on the Left
Rooms
Dining Room 2
Interior
Interior Features Built-in Features, Cable TV Available, Decorative Lighting, Flat Screen Wiring, High Speed Internet Available, Pantry
Heating Central, Electric
Cooling Central Air, Electric, Heat Pump
Flooring Laminate
Fireplaces Number 1
Fireplaces Type Wood Burning
Appliance Dishwasher, Disposal, Electric Cooktop, Electric Oven, Microwave
Heat Source Central, Electric
Laundry Electric Dryer Hookup, Utility Room, Full Size W/D Area, Washer Hookup
Exterior
Exterior Feature Rain Gutters, Storage
Garage Spaces 3.0
Fence Wood
Pool Gunite, In Ground, Pool/Spa Combo
Utilities Available Aerobic Septic, City Water, Propane
Roof Type Composition
Parking Type Circular Driveway, Garage, Garage Door Opener, Garage Faces Side
Garage Yes
Private Pool 1
Building
Lot Description Corner Lot
Story One
Foundation Slab
Structure Type Brick
Schools
School District Lewisville Isd
Others
Ownership Christine & William Walker
Acceptable Financing Cash, Conventional, FHA, VA Loan
Listing Terms Cash, Conventional, FHA, VA Loan
Financing Conventional
Special Listing Condition Survey Available
Read Less

©2024 North Texas Real Estate Information Systems.
Bought with Tatum Dezzutti • RE/MAX Trinity
GET MORE INFORMATION




