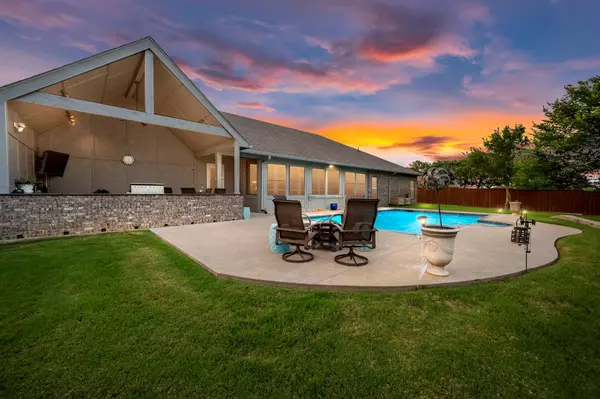For more information regarding the value of a property, please contact us for a free consultation.
9708 County Road 528 Burleson, TX 76028
Want to know what your home might be worth? Contact us for a FREE valuation!

Our team is ready to help you sell your home for the highest possible price ASAP
Key Details
Property Type Single Family Home
Sub Type Single Family Residence
Listing Status Sold
Purchase Type For Sale
Square Footage 3,348 sqft
Price per Sqft $297
Subdivision Cook Hills
MLS Listing ID 20053999
Sold Date 07/19/22
Style Modern Farmhouse,Traditional
Bedrooms 4
Full Baths 3
HOA Y/N None
Year Built 2017
Annual Tax Amount $9,257
Lot Size 3.220 Acres
Acres 3.22
Property Description
Picture yourself in this stunning country dream just in time for summer! Made for daily living and entertaining; estate boasts an immaculate, modern farmhouse w accessibility features; floored and insulated 34x33 attic; huge shop w tons of details; covered RV parking; awesome, separate apartment and sits on just over 3 acres of serene land. Private, gated entry to covered, picturesque front porch. Open concept w beamed ceiling in main living and dining area. Chefs kitchen boasts stainless steel, energy star appliances; custom, hand milled cabinetry; double oven and gas cooking. Unwind in the masters retreat w room for sitting area, separate vanities, walk in shower and custom closet. Split secondary bedrooms w Jack and Jill bath. Enjoy all seasons in screened sunroom w outdoor kitchen plus pool w built in table and tanning ledge. This property leaves no detail to spare - ask your agent for the amenities list including further info about home, shop and apartment. Welcome HOME!
Location
State TX
County Johnson
Direction Take I20 W to US-287. Exit Business 287, FM157 to W Broad, FM528. Property will be on the Left.
Rooms
Dining Room 2
Interior
Interior Features Built-in Features, Cable TV Available, Decorative Lighting, Eat-in Kitchen, Flat Screen Wiring, Granite Counters, High Speed Internet Available, Kitchen Island, Natural Woodwork, Open Floorplan, Pantry, Wainscoting, Walk-In Closet(s)
Heating Central, Electric, ENERGY STAR Qualified Equipment, Heat Pump
Cooling Central Air, Electric, ENERGY STAR Qualified Equipment, Heat Pump, Multi Units, Zoned
Flooring Carpet, Ceramic Tile, Hardwood, Luxury Vinyl Plank
Equipment Compressor, Generator, Irrigation Equipment, TV Antenna
Appliance Built-in Gas Range, Commercial Grade Range, Commercial Grade Vent, Dishwasher, Disposal, Electric Oven, Gas Cooktop, Gas Range, Microwave, Convection Oven, Double Oven, Plumbed For Gas in Kitchen, Plumbed for Ice Maker, Refrigerator, Vented Exhaust Fan
Heat Source Central, Electric, ENERGY STAR Qualified Equipment, Heat Pump
Laundry Electric Dryer Hookup, Utility Room, Full Size W/D Area, Washer Hookup
Exterior
Exterior Feature Attached Grill, Built-in Barbecue, Covered Patio/Porch, Gas Grill, Rain Gutters, Lighting, Outdoor Grill, Outdoor Kitchen, Outdoor Living Center, Private Entrance, Private Yard, RV Hookup, RV/Boat Parking, Other
Garage Spaces 2.0
Carport Spaces 1
Fence Wood, Other
Pool Gunite, In Ground, Outdoor Pool, Pool Cover, Pool Sweep, Pump
Utilities Available Aerobic Septic, City Water, Co-op Electric, Electricity Connected, Outside City Limits, Overhead Utilities, Phone Available, Propane, Underground Utilities
Roof Type Composition,Shingle
Parking Type 2-Car Single Doors, Additional Parking, Boat, Carport, Covered, Detached Carport, Driveway, Electric Gate, Enclosed, Garage, Garage Door Opener, Garage Faces Side, Inside Entrance, Kitchen Level, Oversized, RV Access/Parking, RV Carport, Side By Side
Garage Yes
Private Pool 1
Building
Lot Description Acreage, Few Trees, Hilly, Interior Lot, Landscaped, Level, Sprinkler System
Story One
Foundation Slab
Structure Type Brick,Fiber Cement,Stone Veneer
Schools
School District Burleson Isd
Others
Restrictions Easement(s)
Ownership See offer instructions.
Acceptable Financing Cash, Conventional, FHA, Texas Vet, USDA Loan, VA Assumable
Listing Terms Cash, Conventional, FHA, Texas Vet, USDA Loan, VA Assumable
Financing Conventional
Special Listing Condition Aerial Photo
Read Less

©2024 North Texas Real Estate Information Systems.
Bought with Brittany Terry • EXIT Realty Elite
GET MORE INFORMATION




