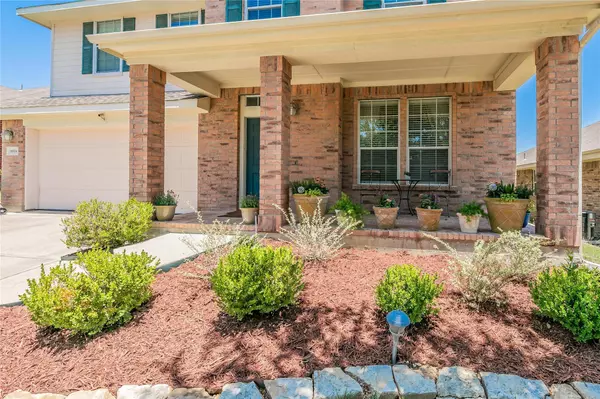For more information regarding the value of a property, please contact us for a free consultation.
10524 Lipan Trail Fort Worth, TX 76108
Want to know what your home might be worth? Contact us for a FREE valuation!

Our team is ready to help you sell your home for the highest possible price ASAP
Key Details
Property Type Single Family Home
Sub Type Single Family Residence
Listing Status Sold
Purchase Type For Sale
Square Footage 3,351 sqft
Price per Sqft $122
Subdivision Vista West
MLS Listing ID 20077822
Sold Date 07/15/22
Style Traditional
Bedrooms 4
Full Baths 3
Half Baths 1
HOA Fees $36/ann
HOA Y/N Mandatory
Year Built 2005
Annual Tax Amount $8,489
Lot Size 6,969 Sqft
Acres 0.16
Property Description
Beautiful one owner home in Vista West with open concept kitchen and living area, large island in HUGE kitchen that is light and bright! Home features 4 bedrooms and 3.5 bathrooms with a flex space upstairs. Large primary suite with a sitting area, updated primary bathroom with granite counter tops and spacious walk in closet. Big secondary bedrooms with 2 additional bathrooms upstairs on either side of flex space. Spacious backyard with covered porch to enjoy quiet mornings or evenings with the family. Community pool, playground and pond for the entire family! Elementary school and middle school are within walking distance for the kiddos as well. Seller's Disclosure, offer instructions and other pertinent documents will be in transaction desk soon.
Location
State TX
County Tarrant
Community Community Pool, Playground
Direction Use GPS
Rooms
Dining Room 2
Interior
Interior Features Decorative Lighting, Eat-in Kitchen, Granite Counters, High Speed Internet Available, Kitchen Island, Open Floorplan, Pantry, Walk-In Closet(s)
Heating Central
Cooling Ceiling Fan(s), Central Air
Flooring Carpet, Hardwood, Luxury Vinyl Plank, Tile
Fireplaces Number 1
Fireplaces Type Gas Logs
Equipment Irrigation Equipment
Appliance Dishwasher, Disposal, Gas Cooktop, Gas Oven, Gas Water Heater, Microwave, Plumbed For Gas in Kitchen, Plumbed for Ice Maker
Heat Source Central
Laundry Electric Dryer Hookup, Utility Room, Full Size W/D Area, Washer Hookup
Exterior
Garage Spaces 2.0
Community Features Community Pool, Playground
Utilities Available City Sewer, City Water, Concrete, Curbs, Sidewalk
Roof Type Composition
Parking Type 2-Car Single Doors, Garage Door Opener
Garage Yes
Building
Lot Description Interior Lot
Story Two
Foundation Slab
Structure Type Brick,Siding
Schools
School District White Settlement Isd
Others
Ownership See Tax
Acceptable Financing Cash, Conventional, FHA, VA Loan
Listing Terms Cash, Conventional, FHA, VA Loan
Financing Conventional
Read Less

©2024 North Texas Real Estate Information Systems.
Bought with Donna Grissom • Coldwell Banker Apex, REALTORS
GET MORE INFORMATION




