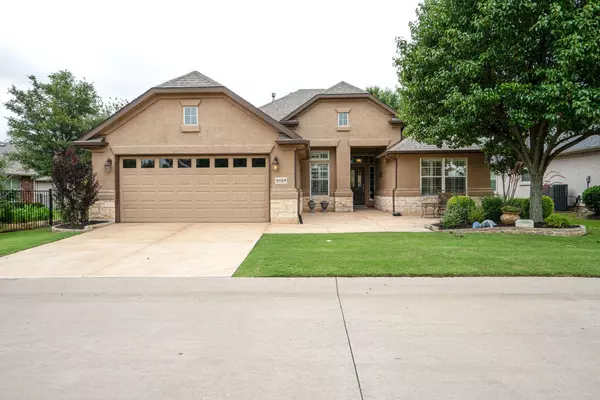For more information regarding the value of a property, please contact us for a free consultation.
9509 Orangewood Trail Denton, TX 76207
Want to know what your home might be worth? Contact us for a FREE valuation!

Our team is ready to help you sell your home for the highest possible price ASAP
Key Details
Property Type Single Family Home
Sub Type Single Family Residence
Listing Status Sold
Purchase Type For Sale
Square Footage 1,757 sqft
Price per Sqft $250
Subdivision Robson Ranch 2 Ph 2
MLS Listing ID 20069083
Sold Date 07/12/22
Style Traditional
Bedrooms 2
Full Baths 2
HOA Fees $142
HOA Y/N Mandatory
Year Built 2005
Annual Tax Amount $7,488
Lot Size 8,398 Sqft
Acres 0.1928
Property Description
Come live the good life at Robson Ranch, an active 55+ resort community in this beautiful, not so typical, Oakmont. Enlarged 2 BR, 2BA, den and 2 car garage. 1757 SF. Has lots of custom touches - plantation shutters, large decorative tiles, built-ins, custom paint, and fireplace. Enjoy your morning coffee on the large, east facing patio with a large landscaped backyard. Robson Ranch truly IS the resort lifestyle- 27 holes of golf, clubhouse, bar and grill, pro shop, 2 fitness centers, indoor and outdoor pools, creative arts, and clubhouse-so many clubs and activities available. All info is deemed correct, but buyers or buyers' agent should verify all information- taxes, measurements, schools, etc.There is a one time CIF-capital improvement fee assessed to all buyers of $2984 which is paid at closing.Photos will be taken this week..
Location
State TX
County Denton
Community Club House, Community Pool, Community Sprinkler, Curbs, Fishing, Fitness Center, Gated, Golf, Greenbelt, Jogging Path/Bike Path, Lake, Perimeter Fencing, Pool, Restaurant, Sauna, Sidewalks, Spa, Tennis Court(S)
Direction I-35 W to Exit 79, Robson Ranch Road. Go approx 1.5 miles- to main gate with manned guard house, using the left lane. After entering, take right turn on Grandview Dr., then right on Pinewood, right on Orangewood Trail, on left- 9509.
Rooms
Dining Room 1
Interior
Interior Features Built-in Features, Cable TV Available, Decorative Lighting, Eat-in Kitchen, Flat Screen Wiring, Granite Counters, High Speed Internet Available, Natural Woodwork, Pantry, Walk-In Closet(s), Wired for Data
Heating Central, ENERGY STAR Qualified Equipment, Fireplace(s), Natural Gas, Zoned
Cooling Ceiling Fan(s), Central Air, Electric, ENERGY STAR Qualified Equipment, Zoned
Flooring Carpet, Ceramic Tile
Fireplaces Number 1
Fireplaces Type Decorative, Electric, Gas Logs, Living Room, Metal, Stone
Appliance Dishwasher, Disposal, Electric Oven, Electric Range, Gas Water Heater, Microwave, Refrigerator, Vented Exhaust Fan
Heat Source Central, ENERGY STAR Qualified Equipment, Fireplace(s), Natural Gas, Zoned
Laundry Electric Dryer Hookup, Utility Room, Full Size W/D Area, Washer Hookup
Exterior
Exterior Feature Fire Pit, Rain Gutters, Uncovered Courtyard
Garage Spaces 2.0
Fence Back Yard, Metal
Community Features Club House, Community Pool, Community Sprinkler, Curbs, Fishing, Fitness Center, Gated, Golf, Greenbelt, Jogging Path/Bike Path, Lake, Perimeter Fencing, Pool, Restaurant, Sauna, Sidewalks, Spa, Tennis Court(s)
Utilities Available Cable Available, City Sewer, City Water, Co-op Electric, Concrete, Curbs, Electricity Available, Individual Gas Meter, Individual Water Meter, Outside City Limits, Phone Available, Private Road, Sewer Available, Underground Utilities
Roof Type Composition
Garage Yes
Building
Lot Description Few Trees, Interior Lot, Landscaped, Lrg. Backyard Grass, Sprinkler System, Subdivision
Story One
Foundation Slab
Structure Type Stucco
Schools
School District Denton Isd
Others
Restrictions Building,Deed,Easement(s)
Ownership see tax records
Acceptable Financing Cash, Conventional, FHA, VA Loan
Listing Terms Cash, Conventional, FHA, VA Loan
Financing Cash
Special Listing Condition Aerial Photo, Age-Restricted, Deed Restrictions, Survey Available, Utility Easement
Read Less

©2024 North Texas Real Estate Information Systems.
Bought with Melissa Schnoor • Weichert REALTORS - The Harrell Group
GET MORE INFORMATION


