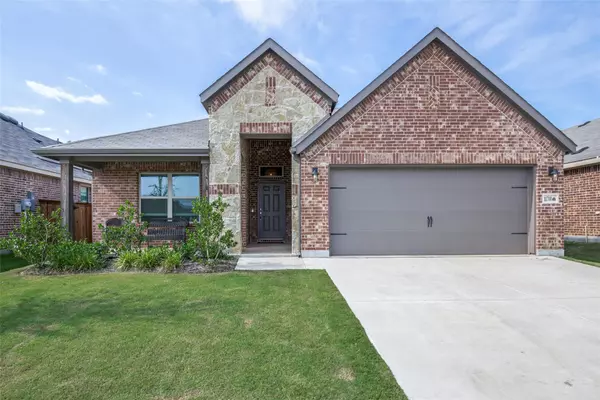For more information regarding the value of a property, please contact us for a free consultation.
11708 Roaring Fork Trail Aubrey, TX 76227
Want to know what your home might be worth? Contact us for a FREE valuation!

Our team is ready to help you sell your home for the highest possible price ASAP
Key Details
Property Type Single Family Home
Sub Type Single Family Residence
Listing Status Sold
Purchase Type For Sale
Square Footage 1,879 sqft
Price per Sqft $212
Subdivision Aspen Meadows Phase I
MLS Listing ID 20080059
Sold Date 07/07/22
Bedrooms 3
Full Baths 2
HOA Fees $58/ann
HOA Y/N Mandatory
Year Built 2020
Annual Tax Amount $6,697
Lot Size 6,098 Sqft
Acres 0.14
Property Description
Single story home built in 2020 by Impression Homes and backing up to a serene greenbelt. The open concept living room & kitchen with breakfast bar provide entertaining space with function as well, with an oversized pantry right off the kitchen. A spacious primary suite is a great place to find solace with views overlooking the backyard and greenbelt with mature trees.. the primary bathroom offers a walk in closet, dual sinks and soaking tub. Aspen Meadows is an exceptional community including 40 acres of nature preserve for residents to enjoy, with camping grounds, a 7.5 acre recreation field, community covered pavilion, private community pool and park.
Location
State TX
County Denton
Community Campground, Community Pool, Greenbelt, Jogging Path/Bike Path, Park, Playground, Pool, Sidewalks
Direction From Main st and Fishtrap Rd. Intersection, North on FM2931/Main St toward Cape Cod Blvd, follow FM2931 2.7 mi, right onto Frontier Pkwy .2 mileft onto Elk Camp Rdright 1st cross street onto Alpine Springs Drright onto Buckskin TrlBuckskin Trl becomes Roaring Frk Trl11708 Roaring Frk
Rooms
Dining Room 1
Interior
Interior Features Decorative Lighting, Double Vanity, Granite Counters, High Speed Internet Available, Kitchen Island, Open Floorplan, Pantry, Smart Home System, Walk-In Closet(s)
Heating ENERGY STAR Qualified Equipment
Cooling Ceiling Fan(s), Central Air, ENERGY STAR Qualified Equipment
Flooring Ceramic Tile
Equipment Irrigation Equipment
Appliance Dishwasher, Disposal, Electric Cooktop, Electric Oven, Microwave
Heat Source ENERGY STAR Qualified Equipment
Laundry Full Size W/D Area, Washer Hookup
Exterior
Exterior Feature Garden(s), Private Yard
Garage Spaces 2.0
Fence Back Yard, Wood
Community Features Campground, Community Pool, Greenbelt, Jogging Path/Bike Path, Park, Playground, Pool, Sidewalks
Utilities Available Asphalt, Cable Available, Curbs, Electricity Connected, Individual Gas Meter, Underground Utilities, Other
Roof Type Composition
Garage Yes
Building
Lot Description Greenbelt, Sprinkler System
Story One
Foundation Slab
Structure Type Brick,Stone Veneer
Schools
School District Aubrey Isd
Others
Ownership See Tax
Acceptable Financing Cash, Conventional, VA Loan
Listing Terms Cash, Conventional, VA Loan
Financing Conventional
Read Less

©2024 North Texas Real Estate Information Systems.
Bought with Brandi Wright • Wright Real Estate Brokerage
GET MORE INFORMATION


