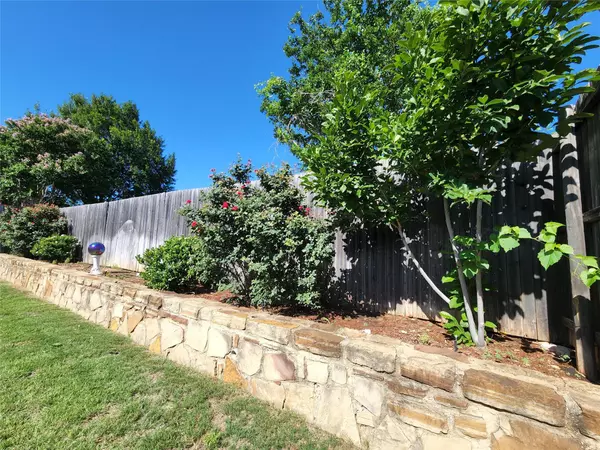For more information regarding the value of a property, please contact us for a free consultation.
8200 Autumn Creek Fort Worth, TX 76134
Want to know what your home might be worth? Contact us for a FREE valuation!

Our team is ready to help you sell your home for the highest possible price ASAP
Key Details
Property Type Single Family Home
Sub Type Single Family Residence
Listing Status Sold
Purchase Type For Sale
Square Footage 1,525 sqft
Price per Sqft $177
Subdivision Trails Of Willow Creek
MLS Listing ID 20069904
Sold Date 07/01/22
Style Traditional
Bedrooms 3
Full Baths 2
HOA Fees $58/qua
HOA Y/N Mandatory
Year Built 2015
Lot Size 5,501 Sqft
Acres 0.1263
Property Description
BRING ALL OFFERS.
Beautiful 3 bed, 2Bath brick home with an open living space. Split bedrooms for privacy. Two bedrooms are at the front of the home separated with a full bathroom, and the master bedroom is at the back with an adjacent master bathroom that includes a garden tub and separate shower, complete with a double vanity. Outside is a spacious backyard with a patio and, custom shed for storage. The home was built in 2015, and is located in Trails of Willow Creek subdivision. Located just off I35, slightly south of 20. Perfect location. The home is 6 miles from Downtown Fort Worth. Sophisticated entrance into the subdivision off Hemphill Rd. The home has been well maintained. Crowley School District.
Add... sprinkler system, security system. Not currently activated, separate utility room, fenced yard, patio and more.
ONE OWNER!
Location
State TX
County Tarrant
Direction From Fort Worth, I 35W South towards Waco, take exit 43 towards Sycamore School Road, merge onto South Freeway, Turn Right on Sycamore School Road, left on Hemphill. Right on Castle Springs, left on Autumn Creek Tail. house on right.
Rooms
Dining Room 1
Interior
Interior Features Cable TV Available, Decorative Lighting, Eat-in Kitchen, Open Floorplan, Pantry
Heating Heat Pump
Cooling Ceiling Fan(s), Central Air
Flooring Carpet, Ceramic Tile
Appliance Dishwasher, Disposal, Electric Cooktop, Electric Oven, Electric Range
Heat Source Heat Pump
Laundry Utility Room
Exterior
Garage Spaces 2.0
Carport Spaces 2
Fence Wood
Utilities Available Cable Available, City Sewer, City Water, Concrete, Curbs, Electricity Available, Electricity Connected, Individual Water Meter
Roof Type Composition
Parking Type 2-Car Single Doors
Garage Yes
Building
Story One
Foundation Slab
Structure Type Brick
Schools
School District Crowley Isd
Others
Ownership J. Rooney
Acceptable Financing Cash, Conventional, FHA, Texas Vet, USDA Loan, VA Loan, Other
Listing Terms Cash, Conventional, FHA, Texas Vet, USDA Loan, VA Loan, Other
Financing Conventional
Read Less

©2024 North Texas Real Estate Information Systems.
Bought with Shelley Green • TheGreenTeam RE Professionals
GET MORE INFORMATION




