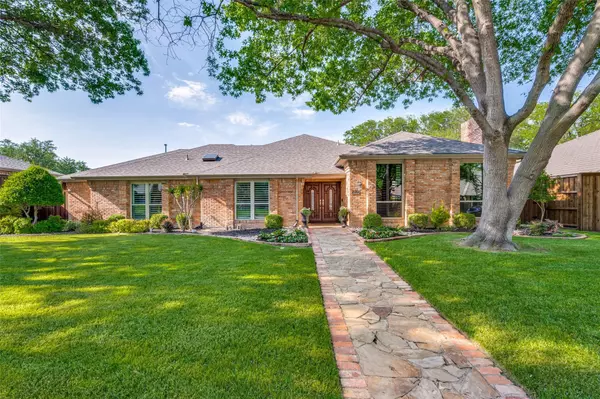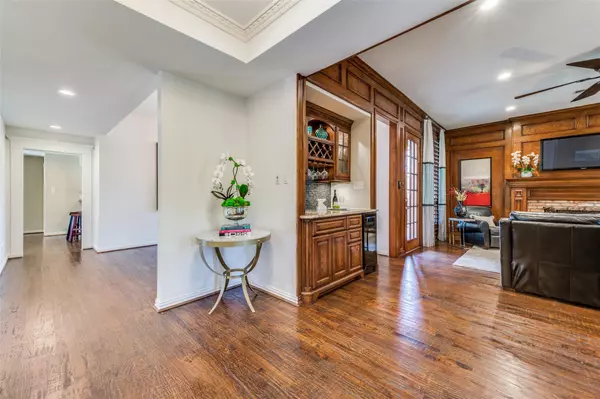For more information regarding the value of a property, please contact us for a free consultation.
5817 Pathfinder Trail Plano, TX 75093
Want to know what your home might be worth? Contact us for a FREE valuation!

Our team is ready to help you sell your home for the highest possible price ASAP
Key Details
Property Type Single Family Home
Sub Type Single Family Residence
Listing Status Sold
Purchase Type For Sale
Square Footage 3,034 sqft
Price per Sqft $247
Subdivision Steeplechase - Ph 1
MLS Listing ID 20055792
Sold Date 06/23/22
Style Traditional
Bedrooms 4
Full Baths 3
HOA Fees $59/ann
HOA Y/N Mandatory
Year Built 1982
Annual Tax Amount $9,478
Lot Size 10,018 Sqft
Acres 0.23
Property Description
Offer Deadline Monday May, 16th at 5 pm. Absolutely Stunning 1 story with pool and spa! Updated to perfection! Features and updates: Hardwood flooring throughout most the home, replaced windows 2020, roof and gutters 2022, fresh paint 2022, refurbished fence 2021, replaced all cast iron plumbing pipes with PVC under slab in 2021, smart Home irrigation system, smart home electric window covering, plantation shutters, pool pump & heater 2021, flagstone patios, custom pantry, under cabinet lighting, dishwasher 2021, gas logs, oversized garage with epoxy floor, dual master bath completely updated in 2017, Huge master bedroom with pool views, spacious utility room. This home is as clean as can be and won't last! Showings Start Friday, May 13th at 10 am.
Location
State TX
County Collin
Direction GPS 5817 Pathfinder Trl Plano, TX 75093
Rooms
Dining Room 2
Interior
Interior Features Built-in Wine Cooler, Central Vacuum, Decorative Lighting, Eat-in Kitchen, Flat Screen Wiring, Granite Counters, High Speed Internet Available, Open Floorplan, Vaulted Ceiling(s), Walk-In Closet(s), Wet Bar
Heating Central, Natural Gas, Zoned
Cooling Ceiling Fan(s), Central Air, Electric, Zoned
Flooring Carpet, Ceramic Tile, Wood
Fireplaces Number 1
Fireplaces Type Brick, Gas Logs, Masonry
Appliance Dishwasher, Disposal, Electric Cooktop, Electric Oven, Gas Water Heater, Trash Compactor
Heat Source Central, Natural Gas, Zoned
Exterior
Exterior Feature Courtyard, Covered Patio/Porch, Rain Gutters
Garage Spaces 2.0
Fence Wood
Pool Gunite, Pool/Spa Combo, Waterfall
Utilities Available City Sewer, City Water, Curbs, Individual Gas Meter, Individual Water Meter, Sidewalk
Roof Type Composition
Parking Type Driveway, Epoxy Flooring, Garage Door Opener, Garage Faces Rear
Garage Yes
Private Pool 1
Building
Lot Description Interior Lot, Sprinkler System, Subdivision
Story One
Foundation Slab
Structure Type Brick,Siding
Schools
High Schools Plano West
School District Plano Isd
Others
Ownership Kevin & Jamie Kimble
Financing Conventional
Read Less

©2024 North Texas Real Estate Information Systems.
Bought with Linda McCullough • Fathom Realty
GET MORE INFORMATION




