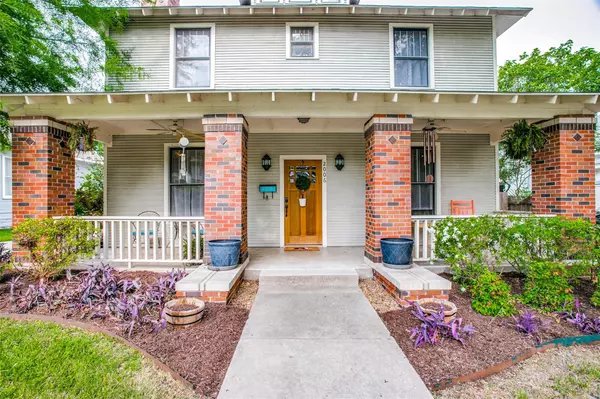For more information regarding the value of a property, please contact us for a free consultation.
2006 Lipscomb Street Fort Worth, TX 76110
Want to know what your home might be worth? Contact us for a FREE valuation!

Our team is ready to help you sell your home for the highest possible price ASAP
Key Details
Property Type Single Family Home
Sub Type Single Family Residence
Listing Status Sold
Purchase Type For Sale
Square Footage 2,112 sqft
Price per Sqft $295
Subdivision Bellevue Hill Add
MLS Listing ID 20046201
Sold Date 06/23/22
Style Traditional
Bedrooms 4
Full Baths 3
HOA Y/N None
Year Built 2009
Annual Tax Amount $12,034
Lot Size 5,837 Sqft
Acres 0.134
Property Description
A classic Four Square house plan, but built in 2009, that fits in perfectly in the Fairmount Historic Overlay District. A living room with gas log fireplace, dining room opens to kitchen with generously sized island, granite counters, SS appliances (gas range, built-in microwave, dishwasher & refrigerator) and a bedroom and bathroom all with scored concrete on 1st floor. 2nd floor features hardwood flooring in living area on the landing, spacious master suite with sitting area and ensuite bathroom and separate utility room with full washer and dryer which remain at sale. 2 more bedrooms and a hall bathroom complete the upstairs. Outside find concrete patio beneath the pergola (flat screen TV remains). A oversized 2 car garage with upstairs (~616sf not included in home total square footage) guest quarters (or media room or man cave) with kitchenette and full bathroom. This property is located in the Fairmount-Southside Historic District Overlay and guidelines do apply.
Location
State TX
County Tarrant
Direction From Magnolia Avenue, head South on Lipscomb Street 8 blocks, home is on the right.
Rooms
Dining Room 1
Interior
Interior Features Cable TV Available, Decorative Lighting, Eat-in Kitchen, Granite Counters, Kitchen Island, Pantry, Wainscoting, Walk-In Closet(s)
Heating Central, Electric, Fireplace(s), Natural Gas
Cooling Attic Fan, Ceiling Fan(s), Central Air, Electric
Flooring Carpet, Ceramic Tile, Concrete, Wood
Fireplaces Number 1
Fireplaces Type Gas, Gas Logs, Gas Starter, Living Room, Metal
Appliance Dishwasher, Disposal, Gas Range, Microwave, Plumbed For Gas in Kitchen, Refrigerator, Tankless Water Heater, Vented Exhaust Fan
Heat Source Central, Electric, Fireplace(s), Natural Gas
Laundry Electric Dryer Hookup, Utility Room, Full Size W/D Area, Washer Hookup
Exterior
Exterior Feature Covered Patio/Porch
Garage Spaces 2.0
Fence Metal, Wood
Utilities Available Asphalt, Cable Available, City Sewer, City Water, Curbs, Natural Gas Available, Overhead Utilities, Sidewalk
Roof Type Composition
Parking Type 2-Car Single Doors, Garage, Garage Door Opener, Garage Faces Front
Garage No
Building
Lot Description Interior Lot, Landscaped, Sprinkler System
Story Two
Foundation Slab
Structure Type Wood
Schools
School District Fort Worth Isd
Others
Restrictions Other
Ownership Asa B & Lauren P Selzer
Acceptable Financing Cash, Conventional, FHA, VA Loan
Listing Terms Cash, Conventional, FHA, VA Loan
Financing Cash
Special Listing Condition Historical, Survey Available
Read Less

©2024 North Texas Real Estate Information Systems.
Bought with Chris Menegay • Bungalow Living Brokerage Inc.
GET MORE INFORMATION




