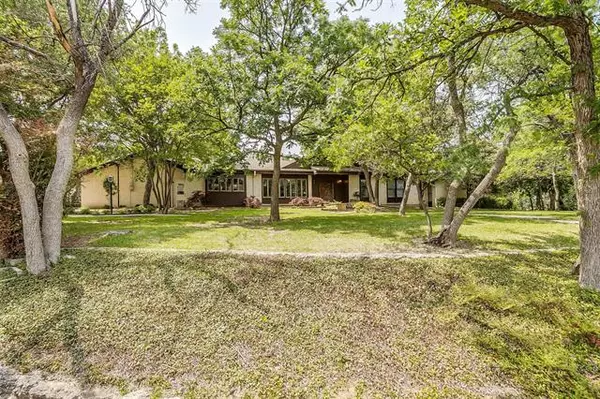For more information regarding the value of a property, please contact us for a free consultation.
721 Verna Trail N Fort Worth, TX 76108
Want to know what your home might be worth? Contact us for a FREE valuation!

Our team is ready to help you sell your home for the highest possible price ASAP
Key Details
Property Type Single Family Home
Sub Type Single Family Residence
Listing Status Sold
Purchase Type For Sale
Square Footage 2,984 sqft
Price per Sqft $159
Subdivision Tejas Trails Add
MLS Listing ID 20048530
Sold Date 06/21/22
Style Traditional
Bedrooms 3
Full Baths 2
Half Baths 1
HOA Y/N Voluntary
Year Built 1976
Annual Tax Amount $11,763
Lot Size 1.330 Acres
Acres 1.33
Property Description
This unique, custom home is a must-see property. Can be sold with additional adjoining acreage - MLS 20049233. Beautiful one-owner, custom-built home on over an acre. Pride of ownership shows throughout this well-maintained property and it is ready for a buyer to make it their own. Beautifully landscaped with mature trees. Enjoy sunsets off of the bluffs in the backyard. Large rooms make this a wonderful home for entertaining. Bonus upstairs room, sun room and office as well. 3 bedrooms with a bonus playroom or den or could be arranged as 4 bedrooms... lots of flexibility here! Attached 3-car garage plus a huge multi-level detached garage and workshop make this a dream home for any car-lover or hobbyist. Many possibilities! Tejas Trails offers the best of both worlds: a private country-living feel, while being just minutes from all of the conveniences of the city. ***MULTIPLE OFFERS RECEIVED - Seller requests highest and best offers in writing by 2pm CST on Monday, May 16***
Location
State TX
County Tarrant
Direction From 820, West on Silver Creek, Left on Verna Trail, Property will be on right.
Rooms
Dining Room 2
Interior
Interior Features Built-in Features, Cable TV Available, Decorative Lighting, Eat-in Kitchen, Granite Counters, High Speed Internet Available, Kitchen Island, Pantry, Walk-In Closet(s)
Heating Central, Electric
Cooling Attic Fan, Central Air, Electric
Flooring Carpet, Ceramic Tile, Wood
Fireplaces Number 3
Fireplaces Type Brick, Wood Burning
Appliance Dishwasher, Disposal, Electric Cooktop, Electric Oven, Electric Water Heater, Vented Exhaust Fan
Heat Source Central, Electric
Laundry Electric Dryer Hookup, Full Size W/D Area, Washer Hookup, Other
Exterior
Exterior Feature Balcony, Garden(s), Rain Gutters, Storage, Other
Garage Spaces 10.0
Utilities Available Aerobic Septic, Asphalt, Cable Available, City Water, Electricity Connected, Overhead Utilities, Phone Available, Septic
Roof Type Composition
Parking Type 2-Car Double Doors, Additional Parking, Detached Carport, Direct Access, Drive Through, Driveway, Garage, Garage Door Opener, Garage Faces Side, Oversized, Storage, Workshop in Garage, Other
Garage Yes
Building
Lot Description Acreage, Landscaped, Lrg. Backyard Grass, Many Trees
Story One and One Half
Foundation Slab
Structure Type Brick
Schools
School District White Settlement Isd
Others
Restrictions Deed
Ownership McCall
Acceptable Financing Cash, Conventional
Listing Terms Cash, Conventional
Financing Conventional
Special Listing Condition Deed Restrictions
Read Less

©2024 North Texas Real Estate Information Systems.
Bought with Betsy Daniel • Ebby Halliday Realtors
GET MORE INFORMATION




