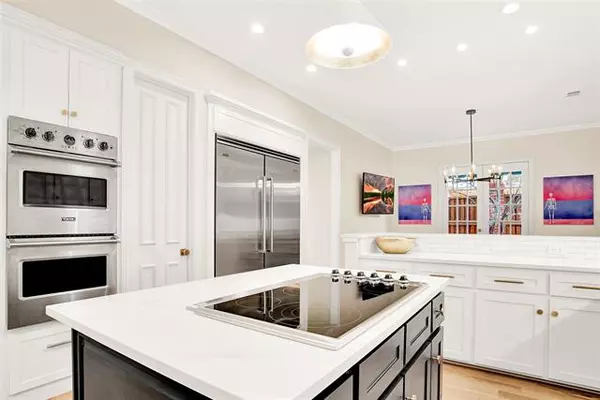For more information regarding the value of a property, please contact us for a free consultation.
5924 BROADMEADE Drive Plano, TX 75093
Want to know what your home might be worth? Contact us for a FREE valuation!

Our team is ready to help you sell your home for the highest possible price ASAP
Key Details
Property Type Single Family Home
Sub Type Single Family Residence
Listing Status Sold
Purchase Type For Sale
Square Footage 4,323 sqft
Price per Sqft $266
Subdivision Willow Bend West Ph Ii
MLS Listing ID 20063076
Sold Date 06/14/22
Style Traditional
Bedrooms 5
Full Baths 4
Half Baths 1
HOA Fees $33/ann
HOA Y/N Mandatory
Year Built 1990
Annual Tax Amount $14,801
Lot Size 10,454 Sqft
Acres 0.24
Property Description
Pristine Willow Bend West home was remodeled in 2021 with over $250k in breathtaking upgrades! Step inside and you'll immediately know how refined luxury feels with these updates: hardwood floors throughout the home, ALL hardware replaced, every room repainted (including closets, exterior and garage), all bathrooms redone and a gourmet kitchen with Viking electric cooktop and custom built-in fridge, quartz counters, Jerusalem stone backsplash and so much more. The foyer immediately impresses with soaring ceilings and Restoration Hardware crystal chandelier, and the open floorplan features formal living and dining rooms leading into the kitchen, wet bar, and breakfast nook with backyard access. The 5th bedroom is being used as the perfect executive library and home office. Covered patio, pool, spa and lush landscaping complete the private backyard. 3rd garage was remodeled into a dance studio but can be easily converted back to a garage.
Location
State TX
County Collin
Direction From DNT, go east on Parker, right on Clark Pkwy, right on Broadmeade
Rooms
Dining Room 2
Interior
Interior Features Built-in Features, Built-in Wine Cooler, Cable TV Available, Chandelier, Decorative Lighting, Flat Screen Wiring, High Speed Internet Available, Kitchen Island, Open Floorplan, Paneling, Pantry, Sound System Wiring, Vaulted Ceiling(s), Walk-In Closet(s), Wet Bar
Heating Central, Natural Gas, Zoned
Cooling Ceiling Fan(s), Central Air, Electric, Zoned
Flooring Ceramic Tile, Marble, Wood
Fireplaces Number 2
Fireplaces Type Family Room, Gas Starter, Living Room, Wood Burning
Appliance Built-in Refrigerator, Dishwasher, Disposal, Electric Cooktop, Gas Oven, Gas Water Heater, Ice Maker, Microwave, Double Oven, Plumbed for Ice Maker, Refrigerator, Tankless Water Heater, Trash Compactor, Vented Exhaust Fan
Heat Source Central, Natural Gas, Zoned
Laundry Electric Dryer Hookup, Utility Room, Full Size W/D Area, Washer Hookup
Exterior
Exterior Feature Awning(s), Covered Patio/Porch, Garden(s), Rain Gutters
Garage Spaces 3.0
Fence Wood
Pool Gunite, In Ground, Pool Sweep, Pool/Spa Combo, Pump
Utilities Available Alley, City Sewer, City Water, Concrete, Curbs, Individual Gas Meter, Individual Water Meter, Sidewalk
Roof Type Composition
Parking Type Converted Garage, Driveway, Garage, Garage Door Opener, Garage Faces Rear, Inside Entrance, Kitchen Level, Lighted, Oversized
Garage Yes
Private Pool 1
Building
Lot Description Corner Lot, Few Trees, Landscaped, Sprinkler System, Subdivision
Story Two
Foundation Slab
Structure Type Brick,Frame
Schools
High Schools Plano West
School District Plano Isd
Others
Ownership See Agent
Acceptable Financing Cash, Conventional
Listing Terms Cash, Conventional
Financing Other
Read Less

©2024 North Texas Real Estate Information Systems.
Bought with Leslie Pulaski • Ebby Halliday, REALTORS
GET MORE INFORMATION




