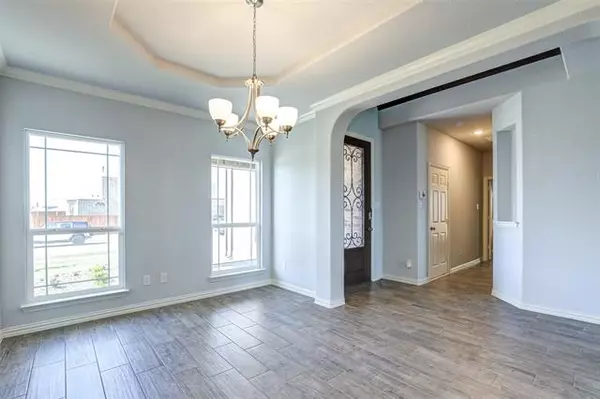For more information regarding the value of a property, please contact us for a free consultation.
387 Lady Hawk Street Haslet, TX 76052
Want to know what your home might be worth? Contact us for a FREE valuation!

Our team is ready to help you sell your home for the highest possible price ASAP
Key Details
Property Type Single Family Home
Sub Type Single Family Residence
Listing Status Sold
Purchase Type For Sale
Square Footage 3,218 sqft
Price per Sqft $186
Subdivision Letara Ph 1
MLS Listing ID 20025205
Sold Date 06/10/22
Style Traditional
Bedrooms 6
Full Baths 4
Half Baths 1
HOA Fees $62/ann
HOA Y/N Mandatory
Year Built 2022
Annual Tax Amount $464
Lot Size 0.258 Acres
Acres 0.258
Property Description
**Offer deadline Tuesday, April 12th at 5PM**Rare opportunity to own a brand new home and no wait!! This gorgeous home offers upgrades galore and tons of smart features! So much room for everyone with 6 bedrooms, 4.5 baths and a 3 car garage. Stylish tile floors throughout the main living areas! The gorgeous open concept kitchen boasts white shaker cabinets, granite countertops, ss appliances and a butlers pantry for extra storage. Stunning floor to ceiling stone fireplace and vaulted ceilings in the family room. Spacious master bedroom with lovely en-suite that includes dual sinks, jetted soaking tub, separate tile shower and large walk-in closet. Extra bedroom downstairs offers the perfect mother-in-law suite with private bathroom and outside patio. Up the grand staircase, you will find an awesome game room or playroom, 4 additional bedrooms and another amazing outdoor space with a balcony. Outback enjoy the extra large backyard with a dedicated greenspace directly behind.
Location
State TX
County Tarrant
Direction From 287 and Blue Mound, head east on Blue Mound Rd. Turn Left on John Day Rd. Right on La Tera Ranch Rd. Left on Meadow Rose. This road turns into Lady Hawk around the curve.
Rooms
Dining Room 2
Interior
Interior Features Cable TV Available, Decorative Lighting, Eat-in Kitchen, Flat Screen Wiring, Granite Counters, High Speed Internet Available, Kitchen Island, Open Floorplan, Pantry, Smart Home System, Sound System Wiring, Vaulted Ceiling(s), Walk-In Closet(s), Wired for Data
Heating Central, Natural Gas
Cooling Central Air, Electric
Flooring Carpet, Ceramic Tile
Fireplaces Number 1
Fireplaces Type Gas, Gas Logs, Glass Doors, Stone
Appliance Dishwasher, Disposal, Gas Cooktop, Microwave, Plumbed for Ice Maker, Tankless Water Heater
Heat Source Central, Natural Gas
Laundry Full Size W/D Area
Exterior
Exterior Feature Balcony, Covered Patio/Porch, Rain Gutters
Garage Spaces 3.0
Fence Wood, Wrought Iron
Utilities Available Cable Available, City Sewer, City Water, Concrete, Curbs, Phone Available, Sidewalk
Roof Type Composition
Parking Type Driveway, Garage, Garage Faces Front
Garage Yes
Building
Lot Description Adjacent to Greenbelt, Greenbelt, Interior Lot, Lrg. Backyard Grass, Sprinkler System, Subdivision
Story Two
Foundation Slab
Structure Type Brick,Rock/Stone
Schools
School District Northwest Isd
Others
Ownership Jonathan & Bethany Stanley
Acceptable Financing Cash, Conventional, VA Loan
Listing Terms Cash, Conventional, VA Loan
Financing Conventional
Special Listing Condition Survey Available
Read Less

©2024 North Texas Real Estate Information Systems.
Bought with Surya Thapa • Vastu Realty Inc.
GET MORE INFORMATION




